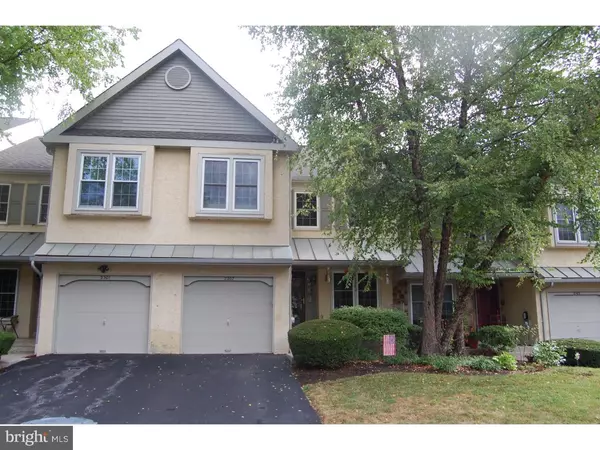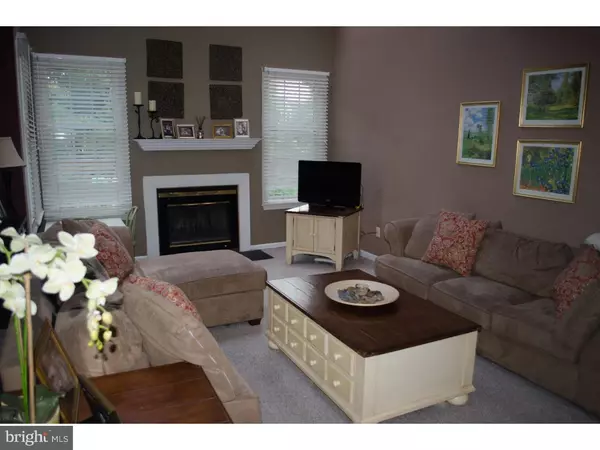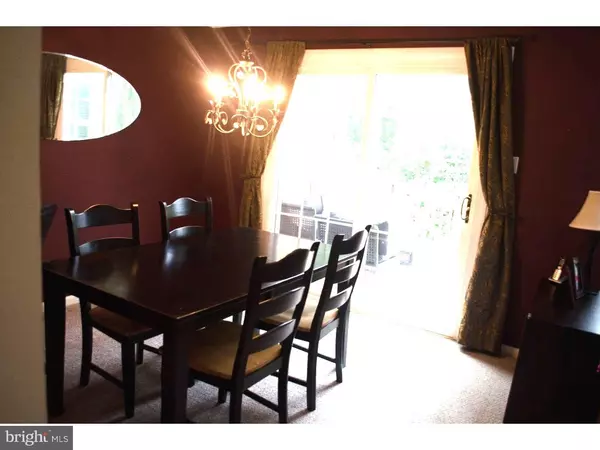For more information regarding the value of a property, please contact us for a free consultation.
2302 LEEDS CT West Chester, PA 19382
Want to know what your home might be worth? Contact us for a FREE valuation!

Our team is ready to help you sell your home for the highest possible price ASAP
Key Details
Sold Price $280,000
Property Type Townhouse
Sub Type Interior Row/Townhouse
Listing Status Sold
Purchase Type For Sale
Subdivision Chesterfield
MLS Listing ID 1002683388
Sold Date 10/07/15
Style Contemporary
Bedrooms 3
Full Baths 2
Half Baths 1
HOA Fees $187/mo
HOA Y/N Y
Originating Board TREND
Year Built 1988
Annual Tax Amount $3,750
Tax Year 2015
Lot Size 1,685 Sqft
Acres 0.04
Property Description
Wonderful fully-loaded Chesterfield townhouse! 3 Bedrooms, 2.5 baths and plenty of room to spread out. This townhome includes a 1-car garage, a fully-finished basement, driveway for off street-parking, a spacious deck, a covered front porch and more. The large kitchen is open, bright and airy with a nice sized eat-in area. Spacious step down family room with fireplace. Professionally painted thru-out. Large Master Bedroom, master bath and 2 other generous sized bedrooms. This gem is tucked away on a private court within the Community and is waiting for you to call it home! Located in the award winning West Chester School District, this home is in a great location with easy access to major roadways, the city, airport, downtown West Chester and more! Pride of Ownership shows. This is a must see!
Location
State PA
County Chester
Area Westtown Twp (10367)
Zoning MU
Rooms
Other Rooms Living Room, Dining Room, Primary Bedroom, Bedroom 2, Kitchen, Family Room, Bedroom 1, Laundry, Attic
Basement Full, Drainage System
Interior
Interior Features Primary Bath(s), Skylight(s), Dining Area
Hot Water Electric
Heating Electric, Forced Air
Cooling Central A/C
Flooring Wood, Fully Carpeted
Fireplaces Number 1
Fireplaces Type Stone
Equipment Cooktop, Oven - Self Cleaning, Disposal
Fireplace Y
Appliance Cooktop, Oven - Self Cleaning, Disposal
Heat Source Electric
Laundry Upper Floor
Exterior
Garage Spaces 2.0
Utilities Available Cable TV
Water Access N
Roof Type Pitched
Accessibility None
Attached Garage 1
Total Parking Spaces 2
Garage Y
Building
Lot Description Cul-de-sac
Story 2
Sewer Public Sewer
Water Public
Architectural Style Contemporary
Level or Stories 2
New Construction N
Schools
Elementary Schools Penn Wood
Middle Schools Stetson
High Schools West Chester Bayard Rustin
School District West Chester Area
Others
HOA Fee Include Common Area Maintenance,Ext Bldg Maint,Lawn Maintenance
Tax ID 67-03 -0476
Ownership Fee Simple
Read Less

Bought with Diane H Lawrence • Century 21 Adele Shaw
GET MORE INFORMATION




