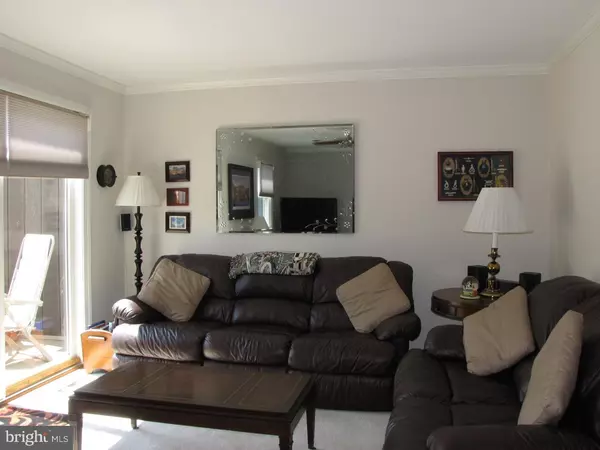For more information regarding the value of a property, please contact us for a free consultation.
290 GREEN LN Newark, DE 19711
Want to know what your home might be worth? Contact us for a FREE valuation!

Our team is ready to help you sell your home for the highest possible price ASAP
Key Details
Sold Price $209,000
Property Type Townhouse
Sub Type Interior Row/Townhouse
Listing Status Sold
Purchase Type For Sale
Square Footage 1,650 sqft
Price per Sqft $126
Subdivision Green Valley
MLS Listing ID 1002678428
Sold Date 12/15/15
Style Colonial
Bedrooms 3
Full Baths 2
Half Baths 1
HOA Fees $4/ann
HOA Y/N Y
Abv Grd Liv Area 1,650
Originating Board TREND
Year Built 1982
Annual Tax Amount $1,732
Tax Year 2015
Lot Size 2,178 Sqft
Acres 0.05
Lot Dimensions 21X104
Property Description
UPDATES & UPGRADES !!! This Beautiful 3 Bedroom - 2.5 Bath Townhouse is in Excellent Condition. The Kitchen has a Brand New Granite Countertop with Pendant & Recessed Lighting. Both Bathrooms upstairs have been Updated with Corian Countertops & Hardwood Floors. The Master Bath has some Custom Cabinets & Recessed Lights. Master Bedroom has Walk-in Closet with Organizer. All the Windows have been Upgraded to Anderson - 400 Series & Upgraded Anderson Sliding Glass Door. The Picture Window in Dining Room has Custom Corian Bench & Recess Lights. All the Interior Doors are Upgraded to Six Panel Doors. As you walk through-out the home you will notice the Crown Molding & Chair Rail along with the Upgraded Base Boards / Window Framing. The 2nd Level has Brand New Carpeting in Bedrooms, Hallway & Stairs. The Living Room & All Bedrooms have Ceiling Fans. The Maintenance Free Rear Deck has Treks Decking Boards with Vinyl Posts & Railings. The Basement has Lots of Shelving & Utility Sink - Perfect for your Workshop. There is a One Car Garage with Separate Rear Entrance off the back of the Home. This Well Maintained Home is Waiting for it's New Owner !!! OPEN HOUSE / 1pm - 4pm / Sunday - October 11th
Location
State DE
County New Castle
Area Newark/Glasgow (30905)
Zoning NCPUD
Rooms
Other Rooms Living Room, Dining Room, Primary Bedroom, Bedroom 2, Kitchen, Family Room, Bedroom 1, Attic
Basement Full, Unfinished
Interior
Interior Features Ceiling Fan(s), Kitchen - Eat-In
Hot Water Natural Gas
Heating Gas, Forced Air
Cooling Central A/C
Flooring Wood, Fully Carpeted, Vinyl
Equipment Dishwasher
Fireplace N
Appliance Dishwasher
Heat Source Natural Gas
Laundry Upper Floor
Exterior
Exterior Feature Deck(s)
Garage Spaces 3.0
Water Access N
Roof Type Shingle
Accessibility None
Porch Deck(s)
Attached Garage 1
Total Parking Spaces 3
Garage Y
Building
Lot Description Level
Story 2
Foundation Concrete Perimeter
Sewer Public Sewer
Water Public
Architectural Style Colonial
Level or Stories 2
Additional Building Above Grade
New Construction N
Schools
School District Christina
Others
HOA Fee Include Common Area Maintenance,Snow Removal
Tax ID 08-055.10-205
Ownership Fee Simple
Acceptable Financing Conventional, VA, FHA 203(b), USDA
Listing Terms Conventional, VA, FHA 203(b), USDA
Financing Conventional,VA,FHA 203(b),USDA
Read Less

Bought with Linda J Mahoney • Weichert Realtors
GET MORE INFORMATION




