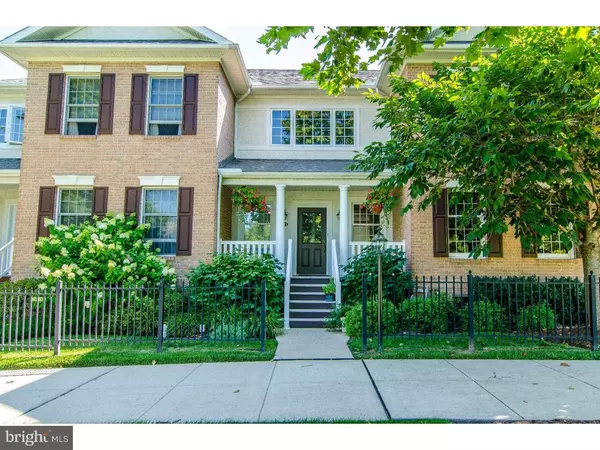For more information regarding the value of a property, please contact us for a free consultation.
493 FAIRMONT DR Chester Springs, PA 19425
Want to know what your home might be worth? Contact us for a FREE valuation!

Our team is ready to help you sell your home for the highest possible price ASAP
Key Details
Sold Price $399,000
Property Type Townhouse
Sub Type Interior Row/Townhouse
Listing Status Sold
Purchase Type For Sale
Square Footage 3,160 sqft
Price per Sqft $126
Subdivision Weatherstone
MLS Listing ID 1002665302
Sold Date 09/20/15
Style Colonial
Bedrooms 3
Full Baths 2
Half Baths 2
HOA Fees $220/mo
HOA Y/N Y
Abv Grd Liv Area 2,560
Originating Board TREND
Year Built 2003
Annual Tax Amount $6,659
Tax Year 2015
Lot Size 1,957 Sqft
Acres 0.04
Lot Dimensions 3160
Property Description
Must See! If you are looking for the feel of a small town community, Weatherstone is for you. Located on 300 acres of beautiful rural living, this lovely 3 bed/, 2/2 bath, carriage house style home has it all. From the front porch there are views of the park and fountain. Enter the home to the formal living room and dining area, lined with stylish columns and crown molding, leading to the spacious gourmet kitchen. A huge granite island, double oven, gas stove, and lovely breakfast room flows into the entertainment area with gas fireplace. High end wood floors and slate cover the first floor and have the perk of a central vacuum system. Surrounded by windows, French doors open to an outdoor trex deck with natural gas feed to green space. There is also a wet bar and bath on the first floor. A mud room with closet and pantry also offers a laundry facility that enters into the 2 car garage with loft for plenty of additional storage. Spacious lower level is completely renovated with full Pub Bar and even a tin ceiling, large entertainment area, bath and additional room that could be used for an exercise room or bedroom. Enjoy built in surround sound on both levels. Upstairs is a master suite with trey ceiling and ensuite with double sinks, Jacuzzi tub, glass shower door and a large walk in California Closet. There are two additional nice sized bedrooms and another full bath. Come see this one of a kind community complete with lighted sidewalks, 7 professionally landscaped park settings, community pool, tennis courts and walking trails.
Location
State PA
County Chester
Area West Vincent Twp (10325)
Zoning L1
Rooms
Other Rooms Living Room, Dining Room, Primary Bedroom, Bedroom 2, Kitchen, Family Room, Bedroom 1, Laundry, Other, Attic
Basement Full, Fully Finished
Interior
Interior Features Primary Bath(s), Kitchen - Island, Butlers Pantry, Ceiling Fan(s), Stove - Wood, Central Vacuum, Wet/Dry Bar, Stall Shower, Dining Area
Hot Water Natural Gas
Heating Gas, Forced Air
Cooling Central A/C
Flooring Wood, Fully Carpeted, Tile/Brick, Stone
Fireplaces Number 1
Equipment Built-In Range, Oven - Double, Oven - Self Cleaning, Dishwasher, Refrigerator, Disposal, Energy Efficient Appliances
Fireplace Y
Window Features Energy Efficient
Appliance Built-In Range, Oven - Double, Oven - Self Cleaning, Dishwasher, Refrigerator, Disposal, Energy Efficient Appliances
Heat Source Natural Gas
Laundry Main Floor
Exterior
Exterior Feature Deck(s), Porch(es)
Parking Features Inside Access, Garage Door Opener, Oversized
Garage Spaces 2.0
Utilities Available Cable TV
Amenities Available Swimming Pool, Tennis Courts, Club House, Tot Lots/Playground
Water Access N
Roof Type Shingle
Accessibility None
Porch Deck(s), Porch(es)
Attached Garage 2
Total Parking Spaces 2
Garage Y
Building
Lot Description Level
Story 2
Foundation Concrete Perimeter
Sewer Public Sewer
Water Public
Architectural Style Colonial
Level or Stories 2
Additional Building Above Grade, Below Grade
Structure Type 9'+ Ceilings
New Construction N
Schools
Middle Schools Owen J Roberts
High Schools Owen J Roberts
School District Owen J Roberts
Others
Pets Allowed Y
HOA Fee Include Pool(s),Common Area Maintenance,Lawn Maintenance,Snow Removal,Trash,Parking Fee
Tax ID 25-07 -0314.1100
Ownership Fee Simple
Acceptable Financing Conventional
Listing Terms Conventional
Financing Conventional
Pets Allowed Case by Case Basis
Read Less

Bought with Joan M Keller • Coldwell Banker Realty
GET MORE INFORMATION




