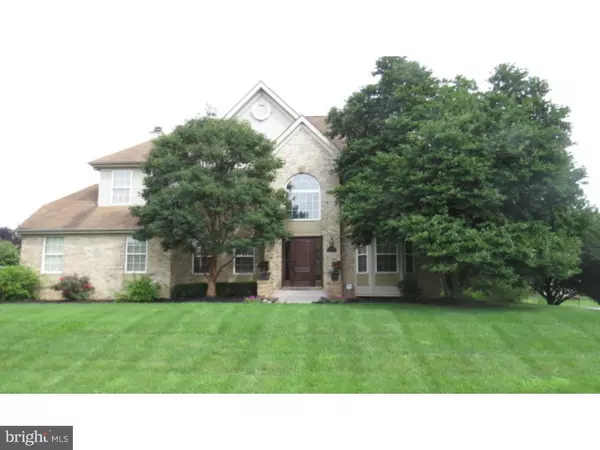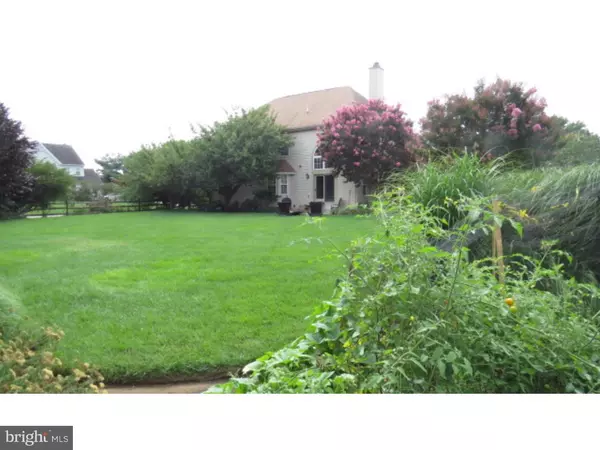For more information regarding the value of a property, please contact us for a free consultation.
801 LAURELWOOD CT Middletown, DE 19709
Want to know what your home might be worth? Contact us for a FREE valuation!

Our team is ready to help you sell your home for the highest possible price ASAP
Key Details
Sold Price $305,000
Property Type Single Family Home
Sub Type Detached
Listing Status Sold
Purchase Type For Sale
Square Footage 2,900 sqft
Price per Sqft $105
Subdivision Summit Farms
MLS Listing ID 1002663050
Sold Date 02/01/16
Style Colonial
Bedrooms 4
Full Baths 2
Half Baths 1
HOA Fees $14/ann
HOA Y/N Y
Abv Grd Liv Area 2,900
Originating Board TREND
Year Built 1993
Annual Tax Amount $2,294
Tax Year 2015
Lot Size 0.510 Acres
Acres 0.51
Lot Dimensions 132X161
Property Description
Back on the market! Price reduced for the conventional or renovation buyer. Original HVAC, roof, and windows in this otherwise immaculate home on corner/cul de sac lot. All major systems fully functioning but nearing the end of their expected life, as with any home of this age. Cosmetic updates galore, home shows like a model home. Wonderful colonial home in very desirable neighborhood of Summit Farms. Located in Northern Middletown in the Appo. School District. This home has tons to offer and is an easy commute to Wilmington, Newark and points in Maryland or lower DE. Enter into a two story foyer flanked by the den and large living room. You will immediately notice the new carpets and freshly painted walls throughout the house along with recessed lighting. The large eat-in-kitchen flows into the two story family room with an overlooking loft area and access to the patio and back yard. Upstairs you will find a large master bedroom with ensuite full bath, including a luxurious corner tub and tile finishes, plus 3 additional nicely-sized bedrooms and a convenient hall bath. The garage could double as an outdoor man cave with custom floor treatment and tons of built-in storage. The large, unfinished basement provides tons of room for storage with high ceilings. The manicured back yard is fully-fenced and features beautiful planting beds with many mature plantings. Home is being offered "as is" allowing inspections for informational purposes only.
Location
State DE
County New Castle
Area South Of The Canal (30907)
Zoning NC21
Rooms
Other Rooms Living Room, Dining Room, Primary Bedroom, Bedroom 2, Bedroom 3, Kitchen, Family Room, Bedroom 1, Laundry, Other
Basement Full, Unfinished
Interior
Interior Features Primary Bath(s), Kitchen - Island, Ceiling Fan(s), Kitchen - Eat-In
Hot Water Natural Gas
Heating Gas, Forced Air
Cooling Central A/C
Fireplaces Number 1
Fireplace Y
Heat Source Natural Gas
Laundry Main Floor
Exterior
Garage Spaces 5.0
Water Access N
Accessibility None
Attached Garage 2
Total Parking Spaces 5
Garage Y
Building
Lot Description Corner
Story 2
Foundation Concrete Perimeter
Sewer Public Sewer
Water Public
Architectural Style Colonial
Level or Stories 2
Additional Building Above Grade
Structure Type Cathedral Ceilings,9'+ Ceilings
New Construction N
Schools
Elementary Schools Cedar Lane
Middle Schools Alfred G. Waters
High Schools Appoquinimink
School District Appoquinimink
Others
Tax ID 13-002.30-049
Ownership Fee Simple
Read Less

Bought with Lisa Marie • RE/MAX Edge
GET MORE INFORMATION




