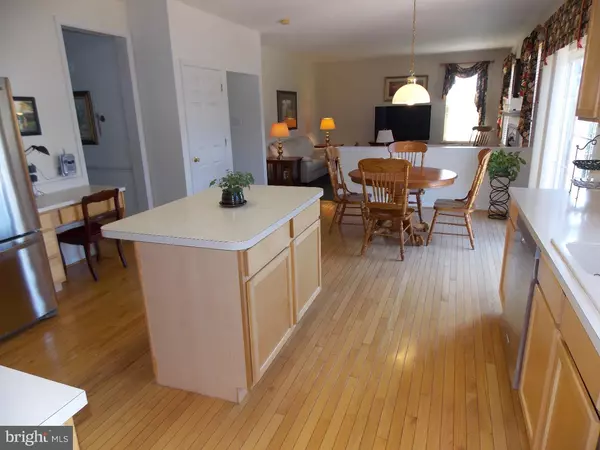For more information regarding the value of a property, please contact us for a free consultation.
5506 SANDERLING RD Doylestown, PA 18902
Want to know what your home might be worth? Contact us for a FREE valuation!

Our team is ready to help you sell your home for the highest possible price ASAP
Key Details
Sold Price $460,000
Property Type Single Family Home
Sub Type Detached
Listing Status Sold
Purchase Type For Sale
Square Footage 3,088 sqft
Price per Sqft $148
Subdivision Windtree
MLS Listing ID 1002658450
Sold Date 12/18/15
Style Colonial
Bedrooms 4
Full Baths 2
Half Baths 1
HOA Y/N N
Abv Grd Liv Area 3,088
Originating Board TREND
Year Built 1999
Annual Tax Amount $7,898
Tax Year 2015
Lot Size 0.592 Acres
Acres 0.59
Lot Dimensions 223X129
Property Description
Prepare to be impressed! This home is situated on a wonderful lot in Windtree backing to Township owned open space and treeline! The two story foyer offers a large window for natural light, hardwood floors and leads to the formal living and dining rooms. The gourmet kitchen features a center island, stainless steel appliances, two pantry closets and a sun-filled breakfast room. Adjacent to the kitchen is the family room with corner windows and a gas fireplace. The breakfast room has sliding glass doors which lead to the multi-level deck and rear yard - with beautiful views of the farm. The 2nd level features a large main bedroom suite with private sitting room, his and her walk-in closets and a huge private bath with stall shower, double sinks and a corner soaking tub. 3 additional bedrooms and a full bath complete the second level. Other features include Generac generator with auto-on, full daylight walkout basement, large first floor laundry/mud room, private sitting room/office in main bedroom, double sinks in main bath and hall bath, alarm system and a GREAT yard with tons of space and room to roam and play! Great location .... minutes to downtown Doylestown and New Hope for fine dining, shopping and more! Motivated seller is open to entertain a reasonable offer!
Location
State PA
County Bucks
Area Plumstead Twp (10134)
Zoning R1
Rooms
Other Rooms Living Room, Dining Room, Primary Bedroom, Bedroom 2, Bedroom 3, Kitchen, Family Room, Bedroom 1, Laundry, Other
Basement Full
Interior
Interior Features Primary Bath(s), Ceiling Fan(s), Dining Area
Hot Water Natural Gas
Heating Gas
Cooling Central A/C
Flooring Wood, Fully Carpeted, Tile/Brick
Fireplaces Number 1
Fireplace Y
Heat Source Natural Gas
Laundry Main Floor
Exterior
Exterior Feature Deck(s)
Garage Spaces 5.0
Water Access N
Accessibility None
Porch Deck(s)
Total Parking Spaces 5
Garage N
Building
Story 2
Sewer Public Sewer
Water Public
Architectural Style Colonial
Level or Stories 2
Additional Building Above Grade
Structure Type 9'+ Ceilings
New Construction N
Schools
Elementary Schools Gayman
Middle Schools Holicong
High Schools Central Bucks High School East
School District Central Bucks
Others
Tax ID 34-055-022
Ownership Fee Simple
Read Less

Bought with Sandra M Maschi • Long & Foster Real Estate, Inc.
GET MORE INFORMATION




