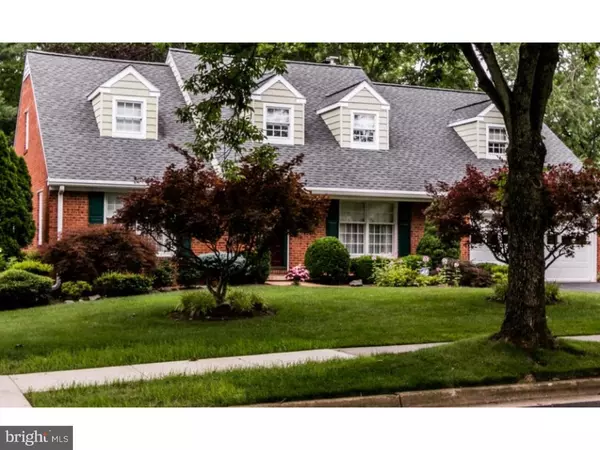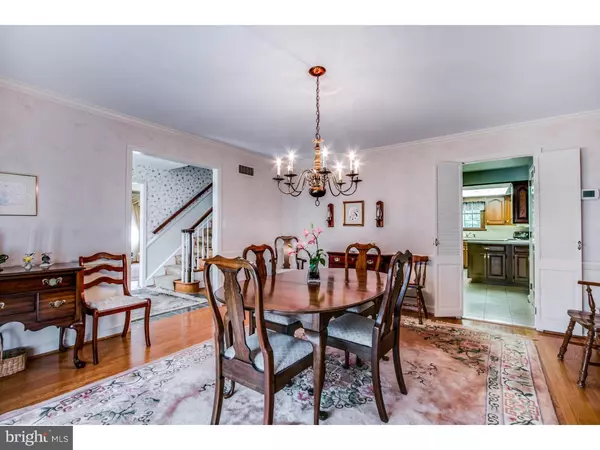For more information regarding the value of a property, please contact us for a free consultation.
711 SEVERN RD Wilmington, DE 19803
Want to know what your home might be worth? Contact us for a FREE valuation!

Our team is ready to help you sell your home for the highest possible price ASAP
Key Details
Sold Price $447,000
Property Type Single Family Home
Sub Type Detached
Listing Status Sold
Purchase Type For Sale
Subdivision Tavistock
MLS Listing ID 1002650852
Sold Date 09/17/15
Style Cape Cod
Bedrooms 5
Full Baths 3
HOA Fees $3/ann
HOA Y/N Y
Originating Board TREND
Year Built 1971
Annual Tax Amount $4,405
Tax Year 2014
Lot Size 0.310 Acres
Acres 0.31
Lot Dimensions 88X142
Property Description
Come in and see the large space this home has to offer. It is a 5 bedroom, 3 full bathroom cape in popular Brandywine Hundred community of Tavistock. One-floor living is a plus, with a bedroom that opens to a deck, full bath and laundry on the main floor. The familyroom with gas fireplace opens to an absolutely beautiful sun room. It features wood floors, heat and A/C and sky lights. This sun room is a very bright space that looks out on the tastefully landscaped yard enclosed by a fence. View the back yard from the sun room or the deck. The eat-in kitchen has cherry cabinets, generous counter space and a large pantry closet. The second floor features 4 generously sized bedrooms and 2 full bathrooms including a master suite with dressing area and 3 closets. Off of one of the second floor bedrooms is a finished storage area measuring 17 X 10. Other features of the home include newer heat and A/C, newer roof, wood floors, 6 panel wood doors, replacement windows, crown molding, much storage, central vac system, security system, hydro powered ejection back up for the sump pump, 2 car garage. This beautiful home is located close to restaurants and shopping as well as an easy commute to Philadelphia and downtown Wilmington. The YMCA and JCC are within walking distance also.
Location
State DE
County New Castle
Area Brandywine (30901)
Zoning NC10
Rooms
Other Rooms Living Room, Dining Room, Primary Bedroom, Bedroom 2, Bedroom 3, Kitchen, Family Room, Bedroom 1, Laundry, Other, Attic
Basement Partial
Interior
Interior Features Primary Bath(s), Butlers Pantry, Skylight(s), Ceiling Fan(s), Central Vacuum, Stall Shower, Kitchen - Eat-In
Hot Water Natural Gas
Heating Gas, Forced Air
Cooling Central A/C
Flooring Wood, Fully Carpeted, Tile/Brick
Fireplaces Number 1
Fireplaces Type Brick, Gas/Propane
Equipment Dishwasher, Disposal, Built-In Microwave
Fireplace Y
Window Features Replacement
Appliance Dishwasher, Disposal, Built-In Microwave
Heat Source Natural Gas
Laundry Main Floor
Exterior
Exterior Feature Deck(s)
Garage Spaces 5.0
Fence Other
Utilities Available Cable TV
Water Access N
Roof Type Shingle
Accessibility None
Porch Deck(s)
Attached Garage 2
Total Parking Spaces 5
Garage Y
Building
Lot Description Level
Story 1.5
Foundation Brick/Mortar
Sewer Public Sewer
Water Public
Architectural Style Cape Cod
Level or Stories 1.5
New Construction N
Schools
School District Brandywine
Others
Tax ID 06-051.00-020
Ownership Fee Simple
Security Features Security System
Read Less

Bought with Victoria A Dickinson • Patterson-Schwartz - Greenville
GET MORE INFORMATION




