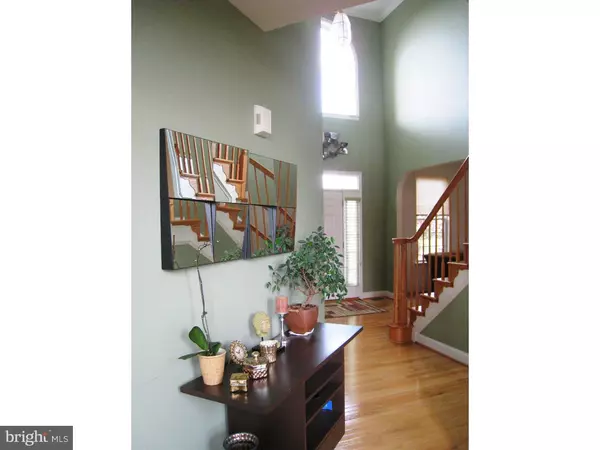For more information regarding the value of a property, please contact us for a free consultation.
186 ANNA CT Camden Wyoming, DE 19934
Want to know what your home might be worth? Contact us for a FREE valuation!

Our team is ready to help you sell your home for the highest possible price ASAP
Key Details
Sold Price $395,000
Property Type Single Family Home
Sub Type Detached
Listing Status Sold
Purchase Type For Sale
Square Footage 6,573 sqft
Price per Sqft $60
Subdivision Hampton Hills
MLS Listing ID 1002648552
Sold Date 09/30/15
Style Colonial,Contemporary
Bedrooms 5
Full Baths 5
Half Baths 1
HOA Fees $11/ann
HOA Y/N Y
Abv Grd Liv Area 4,862
Originating Board TREND
Year Built 2006
Annual Tax Amount $1,833
Tax Year 2014
Lot Size 1.134 Acres
Acres 1.13
Lot Dimensions 197X250
Property Description
REF# 11802 WOW! Lots of house for the money. Open the door to a gracious 2 story foyer with hardwood and curved staircase. (Plus a 2nd staircase to the kitchen.) The 2-story great room boasts a beautiful stone fireplace w/gas logs and lots of windows. The great room is open to the expansive gourmet kitchen which features granite, stainless steel appliance, built-in desk, large pantry, gas cook-top and large center island. The breakfast rooms leads to a large deck w/gazebo perfect for summer fun! A butler pantry conveniently separates the kitchen and dining room. There is an in-law suite on the first floor. Plus a private office/den off of the living room. Upstairs is the luxury owners suite featuring double entry doors, huge walk-in closet, tremendous private bath plus a sitting room for a quite retreat. Also, are 3 other large bedrooms each with full baths. Last but certainly not least is a full finished basement which includes a full bath, mirrored exercise area, separate private room and massive recreational area with customs built-ins that is absolutely unbelievable! 2-zoned HVAC, luscious landscaping and with a motivated seller this opportunity awaits you!
Location
State DE
County Kent
Area Caesar Rodney (30803)
Zoning AC
Direction Northwest
Rooms
Other Rooms Living Room, Dining Room, Primary Bedroom, Bedroom 2, Bedroom 3, Kitchen, Family Room, Bedroom 1, In-Law/auPair/Suite, Other, Attic
Basement Full, Fully Finished
Interior
Interior Features Primary Bath(s), Kitchen - Island, Butlers Pantry, Ceiling Fan(s), WhirlPool/HotTub, Dining Area
Hot Water Natural Gas
Heating Gas, Forced Air, Zoned
Cooling Central A/C
Flooring Wood, Fully Carpeted, Vinyl, Tile/Brick
Fireplaces Number 1
Fireplaces Type Stone
Equipment Cooktop, Oven - Double, Dishwasher, Refrigerator, Disposal, Built-In Microwave
Fireplace Y
Appliance Cooktop, Oven - Double, Dishwasher, Refrigerator, Disposal, Built-In Microwave
Heat Source Natural Gas
Laundry Main Floor
Exterior
Exterior Feature Deck(s)
Parking Features Inside Access, Garage Door Opener
Garage Spaces 5.0
Utilities Available Cable TV
Water Access N
Roof Type Pitched,Shingle
Accessibility None
Porch Deck(s)
Attached Garage 2
Total Parking Spaces 5
Garage Y
Building
Lot Description Level, Open, Front Yard, Rear Yard, SideYard(s)
Story 2
Foundation Concrete Perimeter
Sewer On Site Septic
Water Well
Architectural Style Colonial, Contemporary
Level or Stories 2
Additional Building Above Grade, Below Grade
Structure Type 9'+ Ceilings
New Construction N
Schools
Elementary Schools W.B. Simpson
High Schools Caesar Rodney
School District Caesar Rodney
Others
HOA Fee Include Common Area Maintenance
Tax ID NM-00-10202-03-2700-000
Ownership Fee Simple
Security Features Security System
Read Less

Bought with Peter J. Shade • Burns & Ellis Realtors
GET MORE INFORMATION




