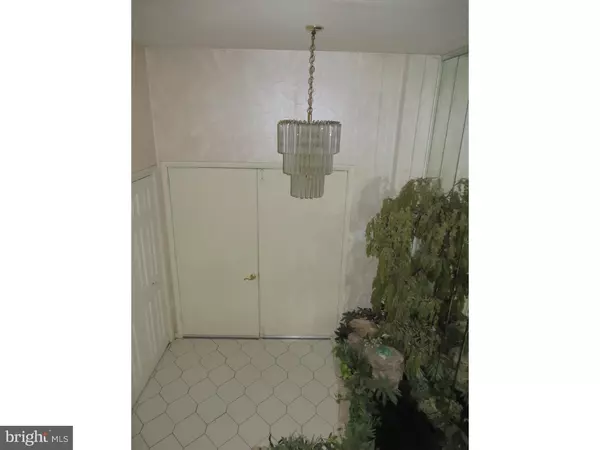For more information regarding the value of a property, please contact us for a free consultation.
19 CLEMSON RD Cherry Hill, NJ 08034
Want to know what your home might be worth? Contact us for a FREE valuation!

Our team is ready to help you sell your home for the highest possible price ASAP
Key Details
Sold Price $268,500
Property Type Single Family Home
Sub Type Detached
Listing Status Sold
Purchase Type For Sale
Square Footage 2,814 sqft
Price per Sqft $95
Subdivision Brandywoods
MLS Listing ID 1002642128
Sold Date 09/30/15
Style Contemporary,Bi-level
Bedrooms 4
Full Baths 2
Half Baths 1
HOA Y/N N
Abv Grd Liv Area 2,814
Originating Board TREND
Year Built 1965
Annual Tax Amount $8,328
Tax Year 2014
Lot Size 9,200 Sqft
Acres 0.21
Lot Dimensions 80X115
Property Description
Lovely and spacious Bi-Level. Newer heat & windows. Enter into the dramatic 2-story entry foyer with fountain & ceramic tiled flooring. Sumptuous oversized living room with huge window, neutral walls and wall to wall carpeting over wood floors. Large formal dining room. Kitchen updates include- recessed lights, desk, 2 pantries, new microwave, white kitchen cabinets, counters, and flooring. Sliders to full width of house covered deck. View of beautiful yard with gorgeous. Stunning In ground & patio. Large Master suite with full bathroom and ample closet space. 2 additional good sized bedrooms main level and 2nd full hall bathroom. Lower level- walk out to pool and patio. Huge great room, with sitting area with full wall brick fireplace. Lots off additional space for pool table or gym, office, etc. Full custom TIKI bar. Lovely powder room. Large laundry room (27 x 7) with additional storage, closets, laundry tub washer and dryer. Laundry shoot for convenience. Intercom t/o. Wonderful location- convenient to shopping, schools, transportation. A lot of house for the market. Show and sell!!!
Location
State NJ
County Camden
Area Cherry Hill Twp (20409)
Zoning RES
Rooms
Other Rooms Living Room, Dining Room, Primary Bedroom, Bedroom 2, Bedroom 3, Kitchen, Family Room, Bedroom 1, Other
Basement Outside Entrance
Interior
Interior Features Primary Bath(s), Butlers Pantry, Ceiling Fan(s), Stall Shower, Kitchen - Eat-In
Hot Water Natural Gas
Heating Gas, Forced Air
Cooling Central A/C
Flooring Wood, Fully Carpeted, Vinyl
Fireplaces Number 1
Equipment Built-In Range, Oven - Self Cleaning, Dishwasher, Disposal
Fireplace Y
Window Features Energy Efficient,Replacement
Appliance Built-In Range, Oven - Self Cleaning, Dishwasher, Disposal
Heat Source Natural Gas
Laundry Lower Floor
Exterior
Exterior Feature Porch(es)
Garage Spaces 5.0
Fence Other
Pool In Ground
Utilities Available Cable TV
Water Access N
Accessibility None
Porch Porch(es)
Total Parking Spaces 5
Garage N
Building
Lot Description Open
Foundation Brick/Mortar
Sewer Public Sewer
Water Public
Architectural Style Contemporary, Bi-level
Additional Building Above Grade
Structure Type Cathedral Ceilings,9'+ Ceilings
New Construction N
Schools
Elementary Schools Clara Barton
Middle Schools Carusi
High Schools Cherry Hill High - West
School District Cherry Hill Township Public Schools
Others
Tax ID 09-00338 24-00025
Ownership Fee Simple
Acceptable Financing Conventional, VA, FHA 203(b), USDA
Listing Terms Conventional, VA, FHA 203(b), USDA
Financing Conventional,VA,FHA 203(b),USDA
Read Less

Bought with Robert Greenblatt • Keller Williams Realty - Cherry Hill
GET MORE INFORMATION




