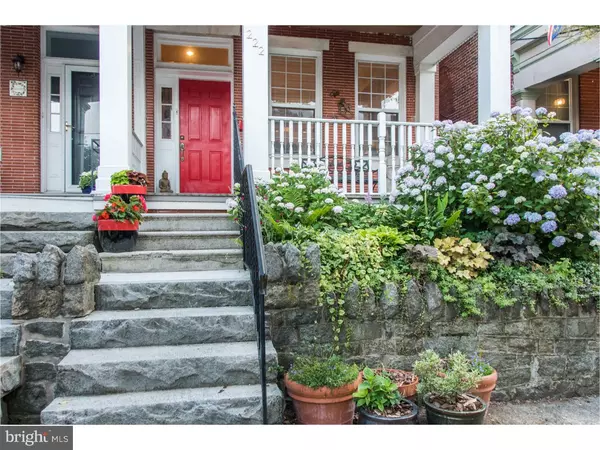For more information regarding the value of a property, please contact us for a free consultation.
222 W 14TH ST Wilmington, DE 19801
Want to know what your home might be worth? Contact us for a FREE valuation!

Our team is ready to help you sell your home for the highest possible price ASAP
Key Details
Sold Price $307,500
Property Type Single Family Home
Sub Type Twin/Semi-Detached
Listing Status Sold
Purchase Type For Sale
Square Footage 2,650 sqft
Price per Sqft $116
Subdivision Midtown Brandywine
MLS Listing ID 1002637096
Sold Date 10/26/15
Style Colonial
Bedrooms 4
Full Baths 3
Half Baths 1
HOA Y/N N
Abv Grd Liv Area 2,650
Originating Board TREND
Year Built 1905
Annual Tax Amount $2,028
Tax Year 2014
Lot Size 2,178 Sqft
Acres 0.05
Lot Dimensions 20X100
Property Description
This stunning Midtown Brandywine home is only available due to a transfer. 2650sq ft of living space awaits you as you step inside this elegant property located close to Brandywine Park, Christiana Care Wilmington Hospital and fabulous restaurants. Hardwood flooring, high ceilings, recessed lighting and a fireplace graces the formal living room. Recent renovations have opened up the floor plan and added modern touches while keeping details such as exposed brick and over sized widows. This home offers both a formal dining room and a spacious kitchen with a huge Corian island/breakfast bar. Stainless appliances, including a gas range and a built in microwave gives a contemporary feel. Beyond the kitchen is the family room and access to the private garden and patio. Storage options are everywhere, from the pantry in the kitchen, to the multiple closets in the bedrooms to the unfinished basement. A flight of hardwood steps leads you to 3 bedrooms and 2 full updated baths ? one a Jack and Jill; the second private in the guest suite. One level up leads to the Master suite ? complete with a sitting room, double closets and a bathroom with Jacuzzi tub, double sinks and a stall shower. This amazing home is perfect for someone seeking sophisticated City living in a close-knit community. You must see this unique property to truly appreciate it's appeal.
Location
State DE
County New Castle
Area Wilmington (30906)
Zoning 26R-3
Rooms
Other Rooms Living Room, Dining Room, Primary Bedroom, Bedroom 2, Bedroom 3, Kitchen, Family Room, Bedroom 1, Laundry, Other, Attic
Basement Full, Unfinished, Drainage System
Interior
Interior Features Primary Bath(s), Kitchen - Island, Butlers Pantry, Kitchen - Eat-In
Hot Water Natural Gas
Heating Gas, Hot Water
Cooling Central A/C
Flooring Wood, Fully Carpeted, Tile/Brick
Fireplaces Number 1
Fireplaces Type Brick
Equipment Oven - Self Cleaning, Dishwasher, Disposal, Built-In Microwave
Fireplace Y
Appliance Oven - Self Cleaning, Dishwasher, Disposal, Built-In Microwave
Heat Source Natural Gas
Laundry Lower Floor
Exterior
Exterior Feature Patio(s), Porch(es)
Utilities Available Cable TV
Water Access N
Roof Type Flat
Accessibility None
Porch Patio(s), Porch(es)
Garage N
Building
Lot Description Flag, Level, Rear Yard
Story 3+
Foundation Stone
Sewer Public Sewer
Water Public
Architectural Style Colonial
Level or Stories 3+
Additional Building Above Grade
New Construction N
Schools
Elementary Schools Warner
Middle Schools Skyline
High Schools Alexis I. Dupont
School District Red Clay Consolidated
Others
Tax ID 26-028.20-170
Ownership Fee Simple
Security Features Security System
Acceptable Financing Conventional, VA, FHA 203(b)
Listing Terms Conventional, VA, FHA 203(b)
Financing Conventional,VA,FHA 203(b)
Read Less

Bought with Brian J Ferreira • BHHS Fox & Roach-Greenville
GET MORE INFORMATION




