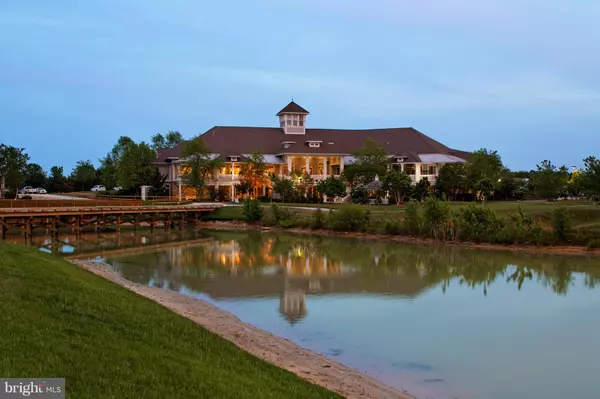For more information regarding the value of a property, please contact us for a free consultation.
80 WHISTLING DUCK Bridgeville, DE 19933
Want to know what your home might be worth? Contact us for a FREE valuation!

Our team is ready to help you sell your home for the highest possible price ASAP
Key Details
Sold Price $260,000
Property Type Single Family Home
Sub Type Detached
Listing Status Sold
Purchase Type For Sale
Square Footage 1,801 sqft
Price per Sqft $144
Subdivision Heritage Shores
MLS Listing ID 1002636222
Sold Date 12/18/15
Style Cottage
Bedrooms 3
Full Baths 2
HOA Fees $245/mo
HOA Y/N Y
Abv Grd Liv Area 1,801
Originating Board MRIS
Year Built 2015
Lot Size 5,000 Sqft
Acres 0.11
Property Description
One level Lewis with three bedrooms, including an owner's suite with a walk-in closet, separate linen closet, and bathroom with double sinks. The kitchen has a Breakfast Area, Granite Counters and Stainless Steel Appliances. Family Room with Hardwood Floors and Gas Fireplace. Dining Room has been enhanced with a Bay Window for Extra light! The Rear Screened in Porch is ideal for relaxing.
Location
State DE
County Sussex
Rooms
Other Rooms Sun/Florida Room, Bedroom 6
Main Level Bedrooms 3
Interior
Interior Features Breakfast Area, Dining Area, Primary Bath(s), Crown Moldings, Entry Level Bedroom, Upgraded Countertops, Wood Floors, Flat
Hot Water Electric
Heating Forced Air
Cooling Central A/C
Fireplaces Number 1
Equipment Washer/Dryer Hookups Only, Dishwasher, Disposal, Microwave, Oven/Range - Gas, Refrigerator
Fireplace Y
Window Features Double Pane,Insulated,Low-E,Screens,Bay/Bow
Appliance Washer/Dryer Hookups Only, Dishwasher, Disposal, Microwave, Oven/Range - Gas, Refrigerator
Heat Source Natural Gas
Exterior
Garage Spaces 2.0
Community Features Building Restrictions, Pets - Allowed
Amenities Available Bike Trail, Common Grounds, Exercise Room, Golf Club, Jog/Walk Path, Party Room, Pool - Indoor, Pool - Outdoor, Putting Green, Recreational Center, Tennis Courts
Water Access N
Roof Type Shingle
Street Surface Access - On Grade,Black Top
Accessibility 2+ Access Exits, Doors - Swing In
Attached Garage 2
Total Parking Spaces 2
Garage Y
Building
Lot Description PUD
Story 1
Sewer Public Sewer
Water Public
Architectural Style Cottage
Level or Stories 1
Additional Building Above Grade
Structure Type 9'+ Ceilings
New Construction Y
Others
HOA Fee Include Common Area Maintenance,Management,Insurance,Pool(s),Recreation Facility
Senior Community Yes
Age Restriction 55
Tax ID TEMP
Ownership Fee Simple
Special Listing Condition Standard
Read Less

Bought with Gregg A Hughes • Brookfield Management Washington LLC
GET MORE INFORMATION




