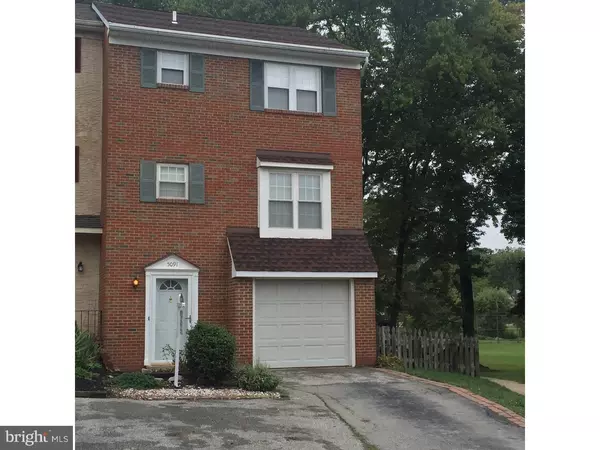For more information regarding the value of a property, please contact us for a free consultation.
5091 W WOODMILL DR Wilmington, DE 19808
Want to know what your home might be worth? Contact us for a FREE valuation!

Our team is ready to help you sell your home for the highest possible price ASAP
Key Details
Sold Price $180,000
Property Type Townhouse
Sub Type End of Row/Townhouse
Listing Status Sold
Purchase Type For Sale
Square Footage 1,425 sqft
Price per Sqft $126
Subdivision Woodmill
MLS Listing ID 1002628988
Sold Date 05/10/16
Style Other
Bedrooms 3
Full Baths 2
Half Baths 1
HOA Y/N N
Abv Grd Liv Area 1,425
Originating Board TREND
Year Built 1986
Annual Tax Amount $1,713
Tax Year 2015
Lot Size 4,356 Sqft
Acres 0.1
Lot Dimensions 20X122
Property Description
*** Call Listing Agent for more information ***This is a hidden treasure, an oasis in the middle of one of the most popular places. This corner all brick front, two story townhouse it will take your breath away with it's back yard featuring a deck and a hot tub overlooking a park like setting of a beautifully landscaped fenced in back yard that seems to go forever as it backs to the Grendon Farms Park. The main floor featuring hardwood floors and the living room has a cozy fireplace to spread warmth in those cold winter days. Kitchen is efficient and a joy to be in preparing your favorite family meals. This townhome offers three spacious bedrooms and 2 1/2 bathrooms, a large unfinished basement which can be very easily finished to more living space and a 1 car garage. As location goes you can't found anything more central surrounded by an incredible number of shopping stores, restaurants and variety of local businesses. Come and see this one-of-a kind place to call it your home.
Location
State DE
County New Castle
Area Elsmere/Newport/Pike Creek (30903)
Zoning NCTH
Rooms
Other Rooms Living Room, Dining Room, Primary Bedroom, Bedroom 2, Kitchen, Bedroom 1, Other
Basement Full
Interior
Interior Features Kitchen - Eat-In
Hot Water Electric
Heating Electric, Forced Air
Cooling Central A/C
Flooring Wood, Fully Carpeted
Fireplaces Number 1
Fireplace Y
Heat Source Electric
Laundry Basement
Exterior
Garage Spaces 3.0
Fence Other
Water Access N
Roof Type Shingle
Accessibility None
Attached Garage 1
Total Parking Spaces 3
Garage Y
Building
Lot Description Corner, Level, Rear Yard
Story 2
Foundation Brick/Mortar
Sewer Public Sewer
Water Public
Architectural Style Other
Level or Stories 2
Additional Building Above Grade
New Construction N
Schools
School District Red Clay Consolidated
Others
Tax ID 08-049.20-224
Ownership Fee Simple
Read Less

Bought with Andrea L Harrington • RE/MAX Associates - Newark
GET MORE INFORMATION




