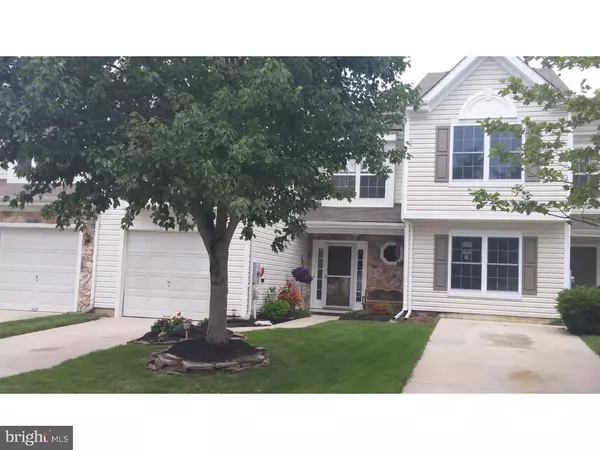For more information regarding the value of a property, please contact us for a free consultation.
153 BUCKINGHAM WAY Mount Laurel, NJ 08054
Want to know what your home might be worth? Contact us for a FREE valuation!

Our team is ready to help you sell your home for the highest possible price ASAP
Key Details
Sold Price $236,000
Property Type Townhouse
Sub Type Interior Row/Townhouse
Listing Status Sold
Purchase Type For Sale
Square Footage 1,688 sqft
Price per Sqft $139
Subdivision Stonemill
MLS Listing ID 1002630524
Sold Date 09/10/15
Style Contemporary
Bedrooms 3
Full Baths 2
Half Baths 1
HOA Fees $29/ann
HOA Y/N Y
Abv Grd Liv Area 1,688
Originating Board TREND
Year Built 1997
Annual Tax Amount $6,110
Tax Year 2014
Lot Size 2,736 Sqft
Acres 0.06
Lot Dimensions 50X75
Property Description
Still haven't found what you're looking for? This may just be the one. The moment you walk in the front door pride of ownership is seen in every detail. The over sized foyer, inside access garage, half bath, storage closet and laundry room all off the foyer. The open floor plan adds to the ease of living. Extra large size kitchen with a pantry closet has plenty of cabinets. The stove is the best of both: gas cooking and electric oven! The kitchen opens to the dining room to enjoy the back yard while engaging in conversation with your dinner guests. The vaulted ceiling in the living room with double level windows and ceiling fan opens to the kitchen and dining room. The open staircase second floor hall looks down to the living room. The gracious sized bedrooms spread out on the second floor all with ceiling fans. The master bedroom has a large walk in closet and an extra large master bath with soaking tub. The bay windows provide ample lighting into the master bedroom. You'll love the hardwood floors. The townhouse has been freshly painted so all you need to do is bring your things!
Location
State NJ
County Burlington
Area Mount Laurel Twp (20324)
Zoning RES
Rooms
Other Rooms Living Room, Dining Room, Primary Bedroom, Bedroom 2, Kitchen, Bedroom 1, Laundry, Attic
Interior
Interior Features Primary Bath(s), Butlers Pantry, Ceiling Fan(s), Kitchen - Eat-In
Hot Water Natural Gas
Heating Gas, Forced Air
Cooling Central A/C
Flooring Wood, Fully Carpeted, Vinyl, Tile/Brick
Equipment Oven - Self Cleaning, Disposal, Built-In Microwave
Fireplace N
Window Features Bay/Bow
Appliance Oven - Self Cleaning, Disposal, Built-In Microwave
Heat Source Natural Gas
Laundry Main Floor
Exterior
Exterior Feature Patio(s), Porch(es)
Parking Features Inside Access
Garage Spaces 3.0
Utilities Available Cable TV
Water Access N
Roof Type Pitched
Accessibility None
Porch Patio(s), Porch(es)
Attached Garage 1
Total Parking Spaces 3
Garage Y
Building
Lot Description Flag, Rear Yard
Story 2
Foundation Slab
Sewer Public Sewer
Water Public
Architectural Style Contemporary
Level or Stories 2
Additional Building Above Grade
Structure Type Cathedral Ceilings
New Construction N
Schools
Elementary Schools Hillside
Middle Schools Thomas E. Harrington
School District Mount Laurel Township Public Schools
Others
HOA Fee Include Common Area Maintenance
Senior Community No
Tax ID 24-00906 02-00004
Ownership Fee Simple
Acceptable Financing Conventional, VA, FHA 203(b)
Horse Feature Riding Ring
Listing Terms Conventional, VA, FHA 203(b)
Financing Conventional,VA,FHA 203(b)
Read Less

Bought with Robin Schoonmaker • RE/MAX ONE Realty-Moorestown
GET MORE INFORMATION




