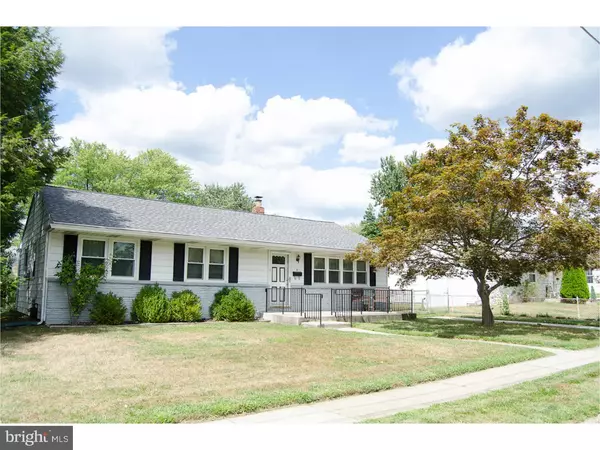For more information regarding the value of a property, please contact us for a free consultation.
8 PENNSYLVANIA AVE Somerdale, NJ 08083
Want to know what your home might be worth? Contact us for a FREE valuation!

Our team is ready to help you sell your home for the highest possible price ASAP
Key Details
Sold Price $141,500
Property Type Single Family Home
Sub Type Detached
Listing Status Sold
Purchase Type For Sale
Square Footage 1,362 sqft
Price per Sqft $103
Subdivision White Horse Garden
MLS Listing ID 1002626418
Sold Date 12/21/15
Style Ranch/Rambler
Bedrooms 3
Full Baths 1
Half Baths 1
HOA Y/N N
Abv Grd Liv Area 1,362
Originating Board TREND
Year Built 1954
Annual Tax Amount $5,221
Tax Year 2015
Lot Size 8,160 Sqft
Acres 0.19
Lot Dimensions 68X120
Property Description
Welcome home! This charming rancher features two spacious living areas, a modern white kitchen with a conveniently attached laundry room, and a large fenced in yard with a patio area. The updated windows provide plenty of natural light and the freshly painted neutral color scheme shows beautifully. With a newer roof to top it off, this one is move-in ready!
Location
State NJ
County Camden
Area Somerdale Boro (20431)
Zoning RES
Rooms
Other Rooms Living Room, Primary Bedroom, Bedroom 2, Kitchen, Family Room, Bedroom 1, Laundry, Attic
Interior
Interior Features Ceiling Fan(s)
Hot Water Natural Gas
Heating Gas
Cooling Central A/C
Equipment Oven - Self Cleaning
Fireplace N
Appliance Oven - Self Cleaning
Heat Source Natural Gas
Laundry Main Floor
Exterior
Exterior Feature Patio(s)
Fence Other
Water Access N
Accessibility None
Porch Patio(s)
Garage N
Building
Story 1
Sewer Public Sewer
Water Public
Architectural Style Ranch/Rambler
Level or Stories 1
Additional Building Above Grade
New Construction N
Schools
High Schools Sterling
School District Sterling High
Others
Tax ID 31-00085-00018
Ownership Fee Simple
Acceptable Financing Conventional, VA, FHA 203(b)
Listing Terms Conventional, VA, FHA 203(b)
Financing Conventional,VA,FHA 203(b)
Read Less

Bought with Christopher Valianti • RE/MAX Preferred - Mullica Hill
GET MORE INFORMATION




