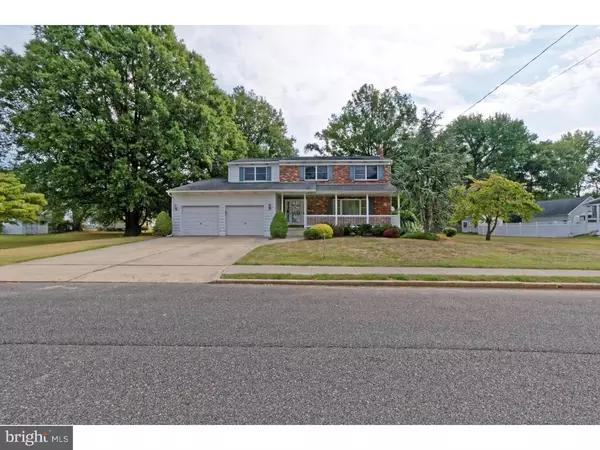For more information regarding the value of a property, please contact us for a free consultation.
60 S MARKET ST Gibbstown, NJ 08027
Want to know what your home might be worth? Contact us for a FREE valuation!

Our team is ready to help you sell your home for the highest possible price ASAP
Key Details
Sold Price $239,000
Property Type Single Family Home
Sub Type Detached
Listing Status Sold
Purchase Type For Sale
Square Footage 2,453 sqft
Price per Sqft $97
Subdivision None Available
MLS Listing ID 1002627052
Sold Date 10/21/15
Style Colonial
Bedrooms 4
Full Baths 2
Half Baths 1
HOA Y/N N
Abv Grd Liv Area 2,453
Originating Board TREND
Year Built 1972
Annual Tax Amount $6,912
Tax Year 2015
Lot Size 0.689 Acres
Acres 0.69
Lot Dimensions 200X150
Property Description
Welcome Home! This 4 Bedroom 2.5 Bathroom Colonial was Custom Built by the current owner and has been meticulously maintained over the years! Upon pulling up, take notice to the 4-Car Driveway, the lovely landscaping, and the Covered Front Porch, a great place to relax after a long day. Enter into Foyer with Hardwood Floors. To the right is the Living Room also boasting Hardwood Floors as well as a big window letting the sun shine in! The Formal Dining Room sits in between the Living Room and Kitchen and boasts Hardwood Floors and a Chair Rail. You'll love the Recently Updated Eat-In Kitchen(2010)! The Kitchen features NEW Cabinets, New Countertops, NEW Tile Flooring and Backsplash, Fresh Paint, Recessed Lighting, and a NEW Stainless Steel Package! The Kitchen opens up to the Family Room which features a Wood-Burning Brick Fireplace. Right off the Family Room is the Powder Room, Laundry Room, and access into the 2-Car Garage. On the opposite side of the Family Room you are lead out to the Huge Enclosed Back Patio which comes with 3 Skylights. As you wander upstairs, to the left, is the Master Bedroom Suite boasting a Huge Walk-In Closet and your own Full Bathroom. Down the hall are the 2nd, 3rd, & 4th Bedrooms, along with the 2nd Full Bathroom! The 4th Bedroom also comes with a Walk-In Closet! This Beautiful Home sits on a double lot with .69 acres of land. Subdivision is permitted! Other features include Central Air, Great Yardspace, a Newer Roof, a Newer Hot Water Heater, and a Newer Heater & A/C Unit! Don't miss out on this beauty! 100% USDA Financing is an option for this home.
Location
State NJ
County Gloucester
Area Greenwich Twp (20807)
Zoning RESID
Rooms
Other Rooms Living Room, Dining Room, Primary Bedroom, Bedroom 2, Bedroom 3, Kitchen, Family Room, Bedroom 1, Laundry, Other, Attic
Basement Partial, Unfinished
Interior
Interior Features Primary Bath(s), Ceiling Fan(s), Attic/House Fan, Kitchen - Eat-In
Hot Water Natural Gas
Heating Gas, Forced Air
Cooling Central A/C
Flooring Wood, Fully Carpeted, Vinyl, Tile/Brick
Fireplaces Number 1
Fireplaces Type Brick
Equipment Cooktop, Oven - Double, Oven - Self Cleaning, Dishwasher, Refrigerator, Disposal, Built-In Microwave
Fireplace Y
Window Features Bay/Bow,Replacement
Appliance Cooktop, Oven - Double, Oven - Self Cleaning, Dishwasher, Refrigerator, Disposal, Built-In Microwave
Heat Source Natural Gas
Laundry Main Floor
Exterior
Exterior Feature Patio(s), Porch(es)
Garage Inside Access, Garage Door Opener
Garage Spaces 5.0
Utilities Available Cable TV
Water Access N
Roof Type Pitched,Shingle
Accessibility None
Porch Patio(s), Porch(es)
Attached Garage 2
Total Parking Spaces 5
Garage Y
Building
Lot Description Level, Front Yard, Rear Yard, SideYard(s)
Story 2
Foundation Concrete Perimeter, Brick/Mortar
Sewer Public Sewer
Water Public
Architectural Style Colonial
Level or Stories 2
Additional Building Above Grade
Structure Type 9'+ Ceilings
New Construction N
Schools
High Schools Paulsboro
School District Paulsboro Public Schools
Others
Tax ID 07-00101-00007
Ownership Fee Simple
Acceptable Financing Conventional, VA, FHA 203(b), USDA
Listing Terms Conventional, VA, FHA 203(b), USDA
Financing Conventional,VA,FHA 203(b),USDA
Read Less

Bought with Brenda Smith • Century 21 Alliance - Mantua
GET MORE INFORMATION




