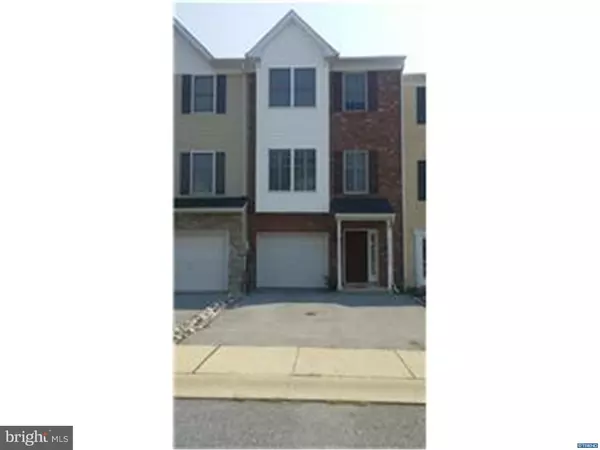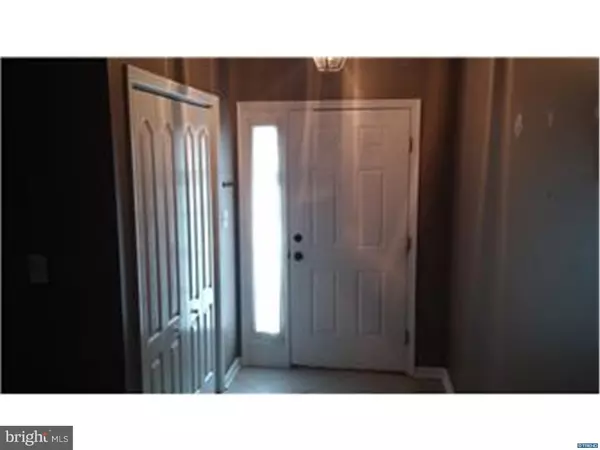For more information regarding the value of a property, please contact us for a free consultation.
123 PUMPKIN PATCH LN Hockessin, DE 19707
Want to know what your home might be worth? Contact us for a FREE valuation!

Our team is ready to help you sell your home for the highest possible price ASAP
Key Details
Sold Price $308,000
Property Type Townhouse
Sub Type End of Row/Townhouse
Listing Status Sold
Purchase Type For Sale
Square Footage 2,325 sqft
Price per Sqft $132
Subdivision Dennison Ridge
MLS Listing ID 1002627462
Sold Date 12/11/15
Style Other
Bedrooms 3
Full Baths 2
Half Baths 2
HOA Y/N N
Abv Grd Liv Area 2,325
Originating Board TREND
Year Built 2008
Annual Tax Amount $2,414
Tax Year 2014
Lot Size 2,178 Sqft
Acres 0.05
Property Description
Everything one would dream of in a home can be yours in this townhome in Dennison Ridge. Conveniently located off Rt. 7, midway between Wilmington and Newark, and just minutes from major shopping, restaurants, recreation, and business centers. Three level town home includes 3 bedrooms, 2 full baths, 2 powder rooms and oversized garage. The open floor plan on the main level has hardwood floors, gas fireplace, deck off living room, and upgraded kitchen with granite countertops and stainless appliances. The first floor features a large family room with walk out sliding doors leading to a fenced back yard. Third floor Master Bedroom features vaulted ceilings and private bath with soaking tub and shower. Two additional bedrooms and full bathroom make up the third floor. Both bathrooms upstairs have upgraded ceramic tile floors. Located in Red Clay Consolidated School District.
Location
State DE
County New Castle
Area Hockssn/Greenvl/Centrvl (30902)
Zoning ST
Rooms
Other Rooms Living Room, Dining Room, Primary Bedroom, Bedroom 2, Kitchen, Family Room, Bedroom 1, Laundry
Basement Full, Outside Entrance, Fully Finished
Interior
Interior Features Primary Bath(s), Kitchen - Island, Butlers Pantry, Kitchen - Eat-In
Hot Water Natural Gas
Heating Gas, Heat Pump - Electric BackUp, Hot Water
Cooling Central A/C
Flooring Wood
Fireplaces Number 1
Fireplaces Type Gas/Propane
Equipment Built-In Range, Dishwasher, Refrigerator, Disposal, Built-In Microwave
Fireplace Y
Appliance Built-In Range, Dishwasher, Refrigerator, Disposal, Built-In Microwave
Heat Source Natural Gas
Laundry Lower Floor
Exterior
Exterior Feature Deck(s)
Garage Spaces 4.0
Fence Other
Water Access N
Accessibility None
Porch Deck(s)
Attached Garage 1
Total Parking Spaces 4
Garage Y
Building
Story 3+
Sewer Public Sewer
Water Public
Architectural Style Other
Level or Stories 3+
Additional Building Above Grade
New Construction N
Schools
Elementary Schools Linden Hill
Middle Schools Skyline
High Schools Thomas Mckean
School District Red Clay Consolidated
Others
Tax ID 08-024.40-319
Ownership Fee Simple
Read Less

Bought with Larry C Duan • RE/MAX Edge
GET MORE INFORMATION




