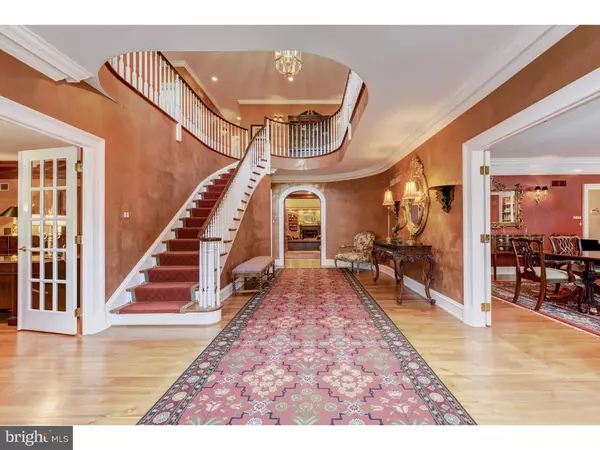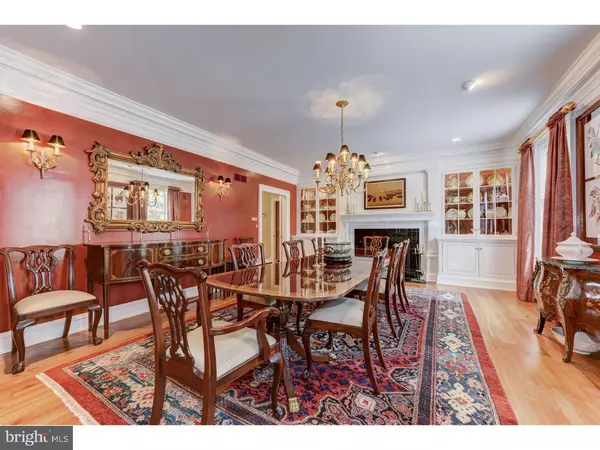For more information regarding the value of a property, please contact us for a free consultation.
201 REDBERRY CT Hockessin, DE 19707
Want to know what your home might be worth? Contact us for a FREE valuation!

Our team is ready to help you sell your home for the highest possible price ASAP
Key Details
Sold Price $1,449,000
Property Type Single Family Home
Sub Type Detached
Listing Status Sold
Purchase Type For Sale
Square Footage 7,850 sqft
Price per Sqft $184
Subdivision Ramsey Ridge
MLS Listing ID 1002621374
Sold Date 10/30/15
Style Colonial
Bedrooms 7
Full Baths 4
Half Baths 2
HOA Fees $25/ann
HOA Y/N Y
Abv Grd Liv Area 7,850
Originating Board TREND
Year Built 1994
Annual Tax Amount $9,654
Tax Year 2015
Lot Size 3.160 Acres
Acres 3.16
Lot Dimensions 270X601
Property Description
Magnificent custom built all brick home, designed by Ronald Fenstermacher, on over three acres located off of Old Wilmington Road. You will truly be impressed with the quality of millwork and attention to detail of the quality of the finishes. The flow and the layout are made for both daily living, comfort and elegant entertaining. The faux finishing, done by artist Vicky Vinton, throughout the home is tasteful and understated. Graceful center entrance hall with curved staircase leads to paneled living room/library with custom cherry built-ins and fireplace, formal dining room with fireplace flanked by built-ins, and the expansive family room. Step down family room features wet bar, custom built-ins including entertainment center, and impressive barrel ceiling with cove lighting. Gourmet kitchen with large breakfast room has Vermont marble counters, top of the line appliances including Viking six burner with griddle & full sized SubZero side by side refrigerator/freezer, neutral tile backsplash with custom decorative tiles, large island, and spacious pantry. The first floor master suite is comparable to anything you would find at a five star hotel with adjacent office, sumptuous full bathroom, and two generous sized walk-in closets. The first floor is complete with sunroom overlooking in-ground pool, huge laundry room, and two powder rooms. The second floor is host to six bedrooms and three full bathrooms. Finished lower level with wine cellar, art room, exercise area, recreation room, and numerous storage closets. Large unfinished area has area for additional storage, roughed in are for bathroom, and garage bay for storage of lawn equipment or recreational vehicles. No need to join a country club with a gorgeous heated in-ground pool and tennis court right on site. Additional features include four zoned HVAC including solar panels to increase efficiency and lower costs, security system, cherry hardwood flooring on main level, public water, natural gas, new roof & shutters in 2008 with lifetime PJ Fitzpatrick warranty, driveway sensor, and natural gas quiet series generator. An exceptional home that is elegant, yet comfortable and welcoming. Additional room sizes: Entry foyer 26x14,BD5 16x15,BD6 15x15,BD7 15x15, Exercise 22x24, wine cellar 14x8,art rm 15x13,2nd fl foyer 20x25
Location
State DE
County New Castle
Area Hockssn/Greenvl/Centrvl (30902)
Zoning NC40
Rooms
Other Rooms Living Room, Dining Room, Primary Bedroom, Bedroom 2, Bedroom 3, Kitchen, Family Room, Bedroom 1, Laundry, Other, Attic
Basement Full, Outside Entrance, Drainage System
Interior
Interior Features Primary Bath(s), Kitchen - Island, Butlers Pantry, Skylight(s), Ceiling Fan(s), Attic/House Fan, Water Treat System, Wet/Dry Bar, Intercom, Dining Area
Hot Water Natural Gas
Heating Gas, Solar Active/Passive, Forced Air
Cooling Central A/C
Flooring Wood, Fully Carpeted
Fireplaces Type Gas/Propane
Equipment Built-In Range, Commercial Range, Dishwasher, Refrigerator, Disposal
Fireplace N
Appliance Built-In Range, Commercial Range, Dishwasher, Refrigerator, Disposal
Heat Source Natural Gas, Solar
Laundry Main Floor
Exterior
Exterior Feature Patio(s)
Parking Features Inside Access, Garage Door Opener, Oversized
Garage Spaces 7.0
Fence Other
Pool In Ground
Utilities Available Cable TV
Water Access N
Roof Type Pitched,Shingle
Accessibility None
Porch Patio(s)
Attached Garage 4
Total Parking Spaces 7
Garage Y
Building
Lot Description Corner, Level, Open, Front Yard, Rear Yard, SideYard(s)
Story 2
Foundation Brick/Mortar
Sewer On Site Septic
Water Public
Architectural Style Colonial
Level or Stories 2
Additional Building Above Grade
Structure Type Cathedral Ceilings,9'+ Ceilings
New Construction N
Schools
Elementary Schools Brandywine Springs School
School District Red Clay Consolidated
Others
HOA Fee Include Common Area Maintenance,Snow Removal
Tax ID 08-020.00-174
Ownership Fee Simple
Security Features Security System
Read Less

Bought with Stephen J Mottola • Long & Foster Real Estate, Inc.
GET MORE INFORMATION




