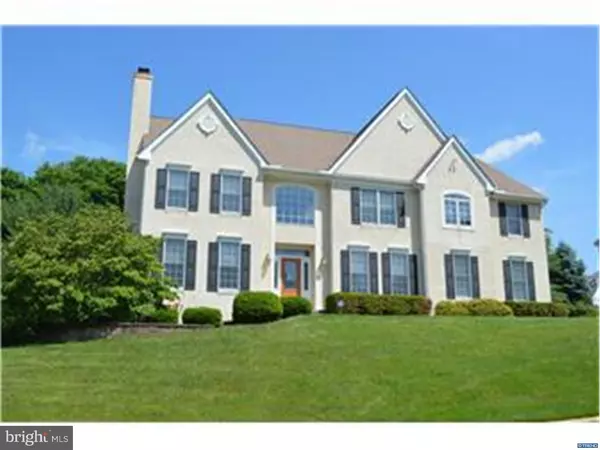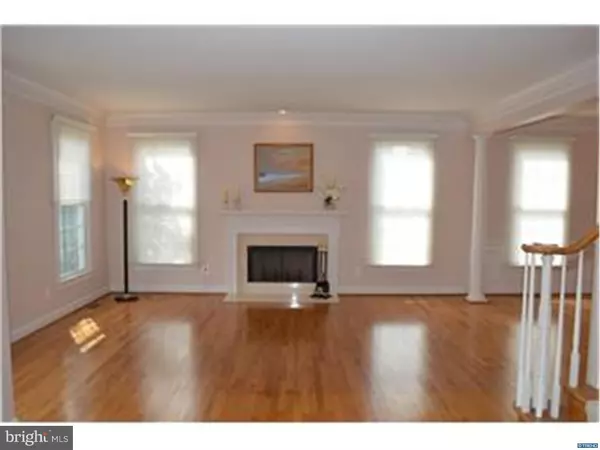For more information regarding the value of a property, please contact us for a free consultation.
15 OXFORD WAY Wilmington, DE 19807
Want to know what your home might be worth? Contact us for a FREE valuation!

Our team is ready to help you sell your home for the highest possible price ASAP
Key Details
Sold Price $651,100
Property Type Single Family Home
Sub Type Detached
Listing Status Sold
Purchase Type For Sale
Square Footage 5,675 sqft
Price per Sqft $114
Subdivision Stonewold
MLS Listing ID 1002618960
Sold Date 01/28/16
Style Colonial
Bedrooms 5
Full Baths 4
Half Baths 1
HOA Fees $50/ann
HOA Y/N Y
Abv Grd Liv Area 5,675
Originating Board TREND
Year Built 2000
Annual Tax Amount $6,123
Tax Year 2015
Lot Size 0.350 Acres
Acres 0.35
Lot Dimensions 157.10X125.00
Property Description
This well maintained 5BR, 4.5BTH home is priced to sell and sits proudly on a nicely landscaped lot in the prestigious Stonewold community. In addition to the exterior's many upgrades, the home backs to open space with views that can be appreciated from the deck. Impress your guests as you open your new front door and lead them through the two-story foyer with turned staircase. The formal living and dining rooms boast an abundance of windows plus crown molding and lustrous hardwood floors. Beauty and function unite in the spotless kitchen with 42" cabinets, granite counters, island with gas cook top, double wall ovens, and recessed lighting. The fabulous family room is a perfect gathering spot for friends and family with a gas fireplace flanked by windows. A nearby back staircase makes it easy to access the upper level. Other main level areas include an updated powder room, a convenient laundry room, and a handsome study. Upstairs, a cozy loft area overlooks the family room. So open and airy! The tranquil master bedroom suite offers French doors, large windows, soothing neutral colors, and a spacious sitting room. Relax in the luxurious, updated master bath with Jacuzzi tub, shower with a rainfall shower head, quartz counters, two sink vanity, and a his and her walk-in closet with organizers. There's a Princess Suite with a walk-in closet and full bath plus two other nicely sized bedrooms that share the hall bath. The finished lower level provides an abundance of extra living space and includes a rec room, a kitchen with wet bar, a home gym, a bedroom or study, a full bath, and plenty of storage space. Amazing! Other plusses include water treatment, irrigation, and security systems; a 3+ car garage; and a large deck that overlooks the expansive yard. This home is a dream come true! An invasive stucco inspection was conducted by Nick Hindley, Environspec, Ltd., and all repairs were successfully completed. Documentation available upon request.
Location
State DE
County New Castle
Area Hockssn/Greenvl/Centrvl (30902)
Zoning RES
Rooms
Other Rooms Living Room, Dining Room, Primary Bedroom, Bedroom 2, Bedroom 3, Kitchen, Family Room, Bedroom 1, In-Law/auPair/Suite, Laundry, Other, Attic
Basement Full
Interior
Interior Features Primary Bath(s), Kitchen - Island, Ceiling Fan(s), WhirlPool/HotTub, Sprinkler System, Water Treat System, Stall Shower, Dining Area
Hot Water Natural Gas
Heating Gas, Forced Air
Cooling Central A/C
Flooring Wood, Fully Carpeted, Tile/Brick, Marble
Fireplaces Number 2
Fireplaces Type Marble
Equipment Cooktop, Oven - Wall, Dishwasher, Disposal, Built-In Microwave
Fireplace Y
Appliance Cooktop, Oven - Wall, Dishwasher, Disposal, Built-In Microwave
Heat Source Natural Gas
Laundry Main Floor
Exterior
Exterior Feature Deck(s)
Parking Features Inside Access, Garage Door Opener
Garage Spaces 3.0
Utilities Available Cable TV
Water Access N
Roof Type Pitched,Shingle
Accessibility None
Porch Deck(s)
Attached Garage 3
Total Parking Spaces 3
Garage Y
Building
Lot Description Front Yard, Rear Yard, SideYard(s)
Story 2
Foundation Concrete Perimeter
Sewer Public Sewer
Water Public
Architectural Style Colonial
Level or Stories 2
Additional Building Above Grade
Structure Type Cathedral Ceilings,9'+ Ceilings,High
New Construction N
Schools
Elementary Schools Brandywine Springs School
Middle Schools Alexis I. Du Pont
High Schools Alexis I. Dupont
School District Red Clay Consolidated
Others
HOA Fee Include Common Area Maintenance,Snow Removal
Tax ID 07-028.00-204
Ownership Fee Simple
Security Features Security System
Acceptable Financing Conventional
Listing Terms Conventional
Financing Conventional
Read Less

Bought with Ping Xu • RE/MAX Edge
GET MORE INFORMATION




