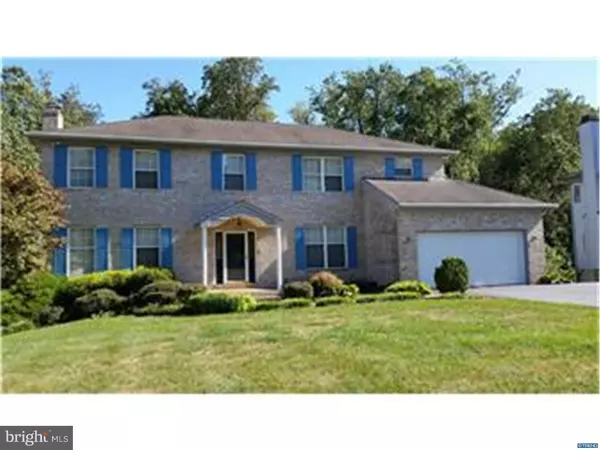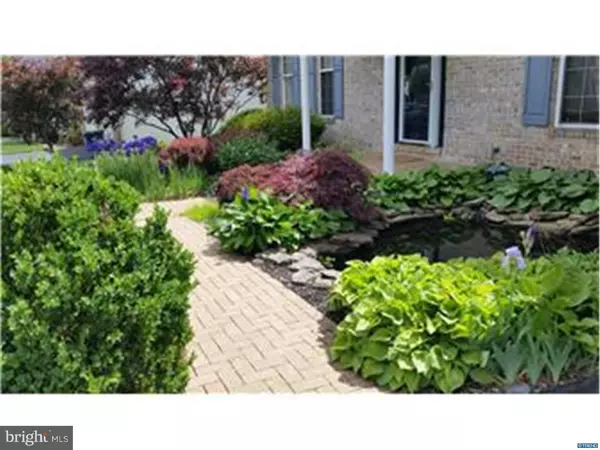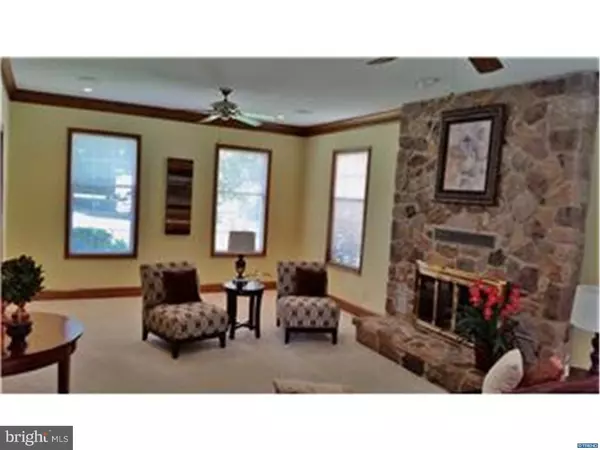For more information regarding the value of a property, please contact us for a free consultation.
30 TREMONT CT Newark, DE 19711
Want to know what your home might be worth? Contact us for a FREE valuation!

Our team is ready to help you sell your home for the highest possible price ASAP
Key Details
Sold Price $407,000
Property Type Single Family Home
Sub Type Detached
Listing Status Sold
Purchase Type For Sale
Subdivision Cotswold Hills
MLS Listing ID 1002609384
Sold Date 10/16/15
Style Colonial,Traditional
Bedrooms 4
Full Baths 3
HOA Fees $16/ann
HOA Y/N Y
Originating Board TREND
Year Built 1994
Annual Tax Amount $4,290
Tax Year 2014
Lot Size 0.600 Acres
Acres 0.6
Lot Dimensions 83X258
Property Description
This 4 bedroom, 3 full bath move-in condition, Corozzi built home has it all with new updates, on a premium lot backing to woods. Upon entering this gently lived in home, pride of ownership will be evident with upgraded woodwork, custom flooring, and much more! The large sun lit great room, with plenty of windows, offers a floor to ceiling stone fireplace, additional lighting, ceiling fans, crown molding and dual entry ways, making this a great home for entertaining. Custom in-laid floors in the dining room will truly be appreciated by the new owner. All brand new stainless steel appliances add to the other recent improvement in the kitchen, along with plenty of cabinet space and granite counter tops accented with a new tile backsplash. The peninsula and large area for family dining offers spacious seating options. The addition of the custom sunroom allows more living space with fabulous views of the backyard and easy access to the composite floored deck. Completing the first floor is a full bathroom and the laundry room with an outside entrance. The large well-appointed master suite offers cathedral ceilings, a den with a gas fireplace, two walk-in closets with built-ins, and the recently updated 4 piece bath with a whirlpool tub and granite counter tops. Finishing out the second story of this beautiful home, are 3 bedrooms and another recently updated full bath. The walk out lower level is great for entertaining, boasting a mirrored exercise area, large family room, a kitchenette, even MORE finished living space (which can even double as an in-law suite). Completing this wonderful home is a large backyard with mature landscaping, large deck and patio. Let's not forget about the two car garage! Immediate occupancy is available.
Location
State DE
County New Castle
Area Newark/Glasgow (30905)
Zoning NC21
Rooms
Other Rooms Living Room, Dining Room, Primary Bedroom, Bedroom 2, Bedroom 3, Kitchen, Family Room, Bedroom 1, In-Law/auPair/Suite, Laundry, Other, Attic
Basement Full, Outside Entrance
Interior
Interior Features Primary Bath(s), Butlers Pantry, Skylight(s), Ceiling Fan(s), Attic/House Fan, WhirlPool/HotTub, Central Vacuum, Water Treat System, 2nd Kitchen, Wet/Dry Bar, Intercom, Stall Shower, Kitchen - Eat-In
Hot Water Natural Gas
Heating Gas, Electric, Forced Air
Cooling Central A/C
Flooring Wood, Fully Carpeted, Vinyl, Tile/Brick
Fireplaces Number 2
Fireplaces Type Stone, Gas/Propane
Equipment Built-In Range, Dishwasher, Refrigerator, Disposal, Built-In Microwave
Fireplace Y
Appliance Built-In Range, Dishwasher, Refrigerator, Disposal, Built-In Microwave
Heat Source Natural Gas, Electric
Laundry Main Floor
Exterior
Exterior Feature Deck(s), Patio(s)
Parking Features Inside Access, Garage Door Opener
Garage Spaces 5.0
Water Access N
Roof Type Shingle
Accessibility None
Porch Deck(s), Patio(s)
Attached Garage 2
Total Parking Spaces 5
Garage Y
Building
Lot Description Open, Trees/Wooded, Front Yard, Rear Yard, SideYard(s)
Story 2
Foundation Concrete Perimeter
Sewer Public Sewer
Water Public
Architectural Style Colonial, Traditional
Level or Stories 2
Structure Type Cathedral Ceilings,9'+ Ceilings
New Construction N
Schools
Elementary Schools Maclary
Middle Schools Shue-Medill
High Schools Newark
School District Christina
Others
Tax ID 0-8029.20-115
Ownership Fee Simple
Security Features Security System
Acceptable Financing Conventional, VA
Listing Terms Conventional, VA
Financing Conventional,VA
Read Less

Bought with Patricia D Wolf • RE/MAX Elite
GET MORE INFORMATION




