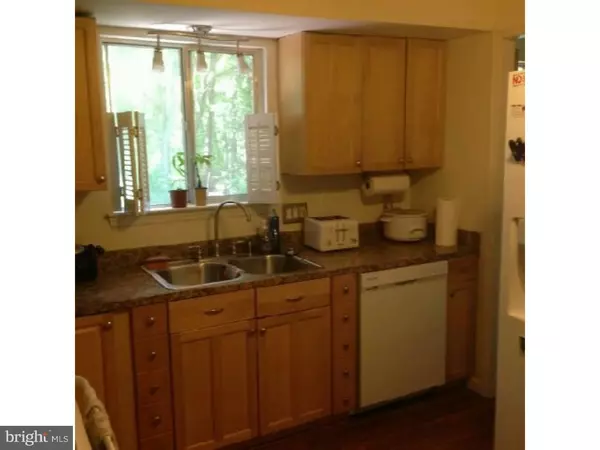For more information regarding the value of a property, please contact us for a free consultation.
22 KENT CIR Dover, DE 19904
Want to know what your home might be worth? Contact us for a FREE valuation!

Our team is ready to help you sell your home for the highest possible price ASAP
Key Details
Sold Price $127,000
Property Type Single Family Home
Sub Type Detached
Listing Status Sold
Purchase Type For Sale
Square Footage 1,180 sqft
Price per Sqft $107
Subdivision The Hamlet
MLS Listing ID 1002609710
Sold Date 09/15/15
Style Ranch/Rambler
Bedrooms 3
Full Baths 1
HOA Fees $20/ann
HOA Y/N Y
Abv Grd Liv Area 1,180
Originating Board TREND
Year Built 1974
Annual Tax Amount $1,355
Tax Year 2014
Lot Size 5,093 Sqft
Acres 0.12
Lot Dimensions 41X124
Property Description
Exceptionally nice 3-bedroom ranch-style home w/1-car, attached garage. New, 30-yr architectural shingle roof. Open front porch. Replacement windows. Upgraded laminate flooring throughout. Updated kitchen w/new cabinets, counter tops. All appliances. Abundance of cabinetry in kitchen and office. Newly painted interior. Updated bath. Wood stove. Blinds. Slider from dining area leads to large, brick terrace in private, fenced backyard. Yard backs to permanent wooded area. Professionally landscaped. New HVAC - heat pump w/propane back-up. Water conditioning system. Ceiling fans throughout. Wood swing play set. This well-priced home will make a beautiful castle for some loving buyer. Seller will sell this home along with 135 Old Forge Drive which is a 3-bedroom, 1.5-bath town home for a unit price of $210. Will make dynamite rentals and both properties are in impeccable condition.
Location
State DE
County Kent
Area Capital (30802)
Zoning R8
Rooms
Other Rooms Living Room, Dining Room, Primary Bedroom, Bedroom 2, Kitchen, Family Room, Bedroom 1, Other, Attic
Interior
Interior Features Ceiling Fan(s), Water Treat System
Hot Water Electric
Heating Heat Pump - Gas BackUp
Cooling Central A/C
Flooring Vinyl
Equipment Built-In Range, Oven - Double, Dishwasher, Refrigerator, Disposal
Fireplace N
Window Features Replacement
Appliance Built-In Range, Oven - Double, Dishwasher, Refrigerator, Disposal
Laundry Main Floor
Exterior
Exterior Feature Patio(s), Porch(es)
Parking Features Inside Access
Garage Spaces 3.0
Fence Other
Utilities Available Cable TV
Amenities Available Tennis Courts, Club House
Water Access N
Roof Type Pitched,Shingle
Accessibility None
Porch Patio(s), Porch(es)
Attached Garage 1
Total Parking Spaces 3
Garage Y
Building
Lot Description Level, Front Yard, Rear Yard, SideYard(s)
Story 1
Foundation Concrete Perimeter
Sewer Public Sewer
Water Public
Architectural Style Ranch/Rambler
Level or Stories 1
Additional Building Above Grade
New Construction N
Schools
School District Capital
Others
HOA Fee Include Pool(s)
Tax ID ED-05-06714-03-4400-000
Ownership Fee Simple
Acceptable Financing Conventional, VA, FHA 203(b)
Listing Terms Conventional, VA, FHA 203(b)
Financing Conventional,VA,FHA 203(b)
Read Less

Bought with Krista L LaFashia-McDaniel • RE/MAX Eagle Realty
GET MORE INFORMATION




