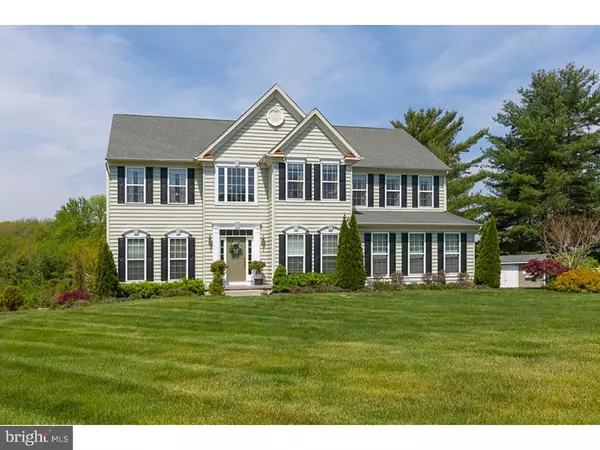For more information regarding the value of a property, please contact us for a free consultation.
127 STOCKTON CT Monroeville, NJ 08343
Want to know what your home might be worth? Contact us for a FREE valuation!

Our team is ready to help you sell your home for the highest possible price ASAP
Key Details
Sold Price $395,000
Property Type Single Family Home
Sub Type Detached
Listing Status Sold
Purchase Type For Sale
Square Footage 5,344 sqft
Price per Sqft $73
Subdivision Country Woods
MLS Listing ID 1002608676
Sold Date 01/19/16
Style Colonial
Bedrooms 4
Full Baths 3
Half Baths 1
HOA Fees $20/ann
HOA Y/N Y
Abv Grd Liv Area 3,522
Originating Board TREND
Year Built 2008
Annual Tax Amount $11,364
Tax Year 2015
Lot Size 1.600 Acres
Acres 1.6
Lot Dimensions 0X0
Property Description
Welcome to Country Woods. An Enclave of 19 Upscale Homes nestled in beautiful picturesque semi-rural Elk Twp. This Monticello model sits on a Premium Semi-Wooded 1.6 Acre CUL-DE-SAC lot with gorgeous views of a natural woodland backdrop which provides the perfect setting for a variety of flowering trees & plantings carefully selected to enhance your outdoor experience. This 3522' sq ft 2 Sty Colonial features 9' 1st Flr Clgs, Home Office, HARDWOOD floors that extend t/o most of the main level beginning w/a 2 Sty Foyer w/Split Stairs & continues thru the dramatic front to back Formal Living & Dining Rms and into the Gourmet Kitchen which serves as the heart of the home & offers STAINLESS STEEL Appl Pkg, DOUBLE WALL OVENS, Center Island & into the beautiful Morning Rm. The Open Floorplan concept is complete w/the Family Rm which has been extended 4' & has a Gas Fireplace & Columns. The Master Suite has a private Sitting Area, Huge Walk-in closet, Spa Bath w/separate Shower & His/Her Vanities. A Princess Suite w/its own Bath, the 3rd & 4th Bdrms w/their Jack-n-Jill bath & a 2nd Flr Laundry complete the upstairs quarters. Ceramic Flrs in all Baths. Other options included Oversized Patio, 2 Car Side Entry Garage, 30 yr Dimensional shingles, Tray Ceiling in the DinRm, Colonial Trim Pkg, Upgraded Cabinets in the Kit & Baths & 2 Piece Rough-in Plumbing for a 2nd Future PowRm in the Bsmt. Take advantage of low rates while they're still available and make your dreams come true. Just minutes to major roadways, Philadelphia, Delaware and the Jersey Shore.
Location
State NJ
County Gloucester
Area Elk Twp (20804)
Zoning RES
Rooms
Other Rooms Living Room, Dining Room, Primary Bedroom, Bedroom 2, Bedroom 3, Kitchen, Family Room, Bedroom 1, Laundry, Other, Attic
Basement Full, Drainage System
Interior
Interior Features Primary Bath(s), Kitchen - Island, Butlers Pantry, Ceiling Fan(s), Water Treat System, Dining Area
Hot Water Propane
Heating Propane, Forced Air, Zoned, Energy Star Heating System, Programmable Thermostat
Cooling Central A/C, Energy Star Cooling System
Flooring Wood, Fully Carpeted, Tile/Brick
Fireplaces Number 1
Fireplaces Type Marble, Gas/Propane
Equipment Cooktop, Oven - Wall, Oven - Double, Oven - Self Cleaning, Dishwasher, Energy Efficient Appliances, Built-In Microwave
Fireplace Y
Window Features Energy Efficient
Appliance Cooktop, Oven - Wall, Oven - Double, Oven - Self Cleaning, Dishwasher, Energy Efficient Appliances, Built-In Microwave
Heat Source Bottled Gas/Propane
Laundry Upper Floor
Exterior
Exterior Feature Patio(s)
Parking Features Inside Access, Garage Door Opener
Garage Spaces 5.0
Utilities Available Cable TV
Water Access N
Roof Type Pitched,Shingle
Accessibility None
Porch Patio(s)
Attached Garage 2
Total Parking Spaces 5
Garage Y
Building
Lot Description Cul-de-sac, Level, Open, Trees/Wooded, Front Yard, Rear Yard
Story 2
Foundation Concrete Perimeter
Sewer On Site Septic
Water Well
Architectural Style Colonial
Level or Stories 2
Additional Building Above Grade, Below Grade
Structure Type Cathedral Ceilings,9'+ Ceilings
New Construction N
Schools
Middle Schools Delsea Regional
High Schools Delsea Regional
School District Delsea Regional High Scho Schools
Others
HOA Fee Include Common Area Maintenance
Tax ID 000-000
Ownership Fee Simple
Read Less

Bought with Marlene Seamans-Conn • Keller Williams Realty - Washington Township
GET MORE INFORMATION




