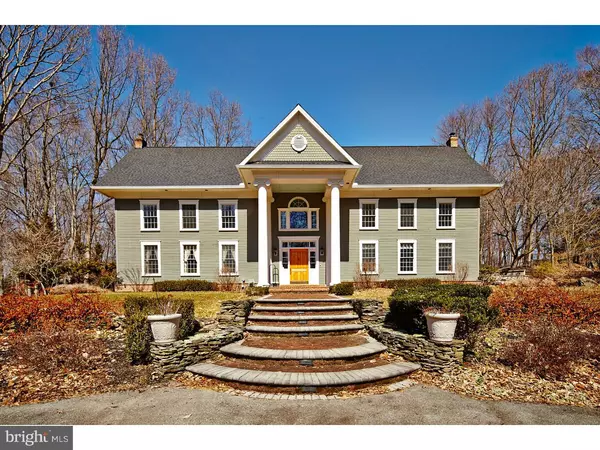For more information regarding the value of a property, please contact us for a free consultation.
24 WAYS RUN Landenberg, PA 19350
Want to know what your home might be worth? Contact us for a FREE valuation!

Our team is ready to help you sell your home for the highest possible price ASAP
Key Details
Sold Price $472,000
Property Type Single Family Home
Sub Type Detached
Listing Status Sold
Purchase Type For Sale
Square Footage 5,025 sqft
Price per Sqft $93
Subdivision Mount Olivet
MLS Listing ID 1002567262
Sold Date 09/17/15
Style Colonial,Traditional
Bedrooms 4
Full Baths 2
Half Baths 1
HOA Y/N N
Abv Grd Liv Area 5,025
Originating Board TREND
Year Built 1989
Annual Tax Amount $9,381
Tax Year 2015
Lot Size 3.200 Acres
Acres 3.2
Lot Dimensions 00X00
Property Description
Room galore to live, store and entertain!!! Large shelved, floored attic space for storage, oversized 2 car garage and a new detached 2 car garage with large workshop/office/business space. Why live in a basement when the entire 5025sq ft is above ground!! This elegant quality custom home offers plenty of living space indoors where you will notice the high end construction you don't find in most homes. Also, plenty of space outdoors with a premium 3.2 acre lot, in a neighborhood at the end of a cul de sac. This haven is a park-like setting, while close to major roadways-Best of ALL worlds! 24 Ways, was originally built facing the southern exposure and many qualities were considered that you don't see in most homes; 10' ceilings, 6x4 studs, large energy efficient windows with beautiful views from every window, 4 zone heating, wide plank hard wood floors throughout, marble flooring occupy the foyer and formal d/r, CA closets His/Hers in the Main B/R, Walk In Closets in the other B/R's, to just name a few. Many updates have been made, including; tankless hot water heater, roof, gourmet kitchen with Jennair appliances, Main Bathroom with jetted tub, patio and freshly painted. The exterior of the home is to be enjoyed all year long, with abundant views of nature and your coy pond while relaxing on your patio or for summer entertaining. This home is a must see, it is truly one of a kind!
Location
State PA
County Chester
Area Franklin Twp (10372)
Zoning RES
Rooms
Other Rooms Living Room, Dining Room, Primary Bedroom, Bedroom 2, Bedroom 3, Kitchen, Family Room, Bedroom 1, Laundry, Other, Attic
Interior
Interior Features Primary Bath(s), Butlers Pantry, Ceiling Fan(s), WhirlPool/HotTub, Wood Stove, Central Vacuum, Water Treat System, Intercom, Stall Shower, Kitchen - Eat-In
Hot Water Propane
Heating Gas, Propane, Hot Water, Baseboard, Zoned
Cooling Central A/C
Flooring Wood, Tile/Brick, Marble
Fireplaces Number 2
Fireplaces Type Brick
Equipment Cooktop, Oven - Self Cleaning, Dishwasher, Built-In Microwave
Fireplace Y
Window Features Energy Efficient
Appliance Cooktop, Oven - Self Cleaning, Dishwasher, Built-In Microwave
Heat Source Natural Gas, Bottled Gas/Propane
Laundry Upper Floor
Exterior
Exterior Feature Patio(s), Porch(es)
Parking Features Inside Access, Garage Door Opener, Oversized
Garage Spaces 7.0
Fence Other
Utilities Available Cable TV
Water Access N
Roof Type Pitched,Shingle
Accessibility None
Porch Patio(s), Porch(es)
Total Parking Spaces 7
Garage Y
Building
Lot Description Cul-de-sac, Level, Sloping, Open, Trees/Wooded, Front Yard, Rear Yard, SideYard(s)
Story 2
Foundation Brick/Mortar, Slab
Sewer On Site Septic
Water Well
Architectural Style Colonial, Traditional
Level or Stories 2
Additional Building Above Grade
Structure Type 9'+ Ceilings
New Construction N
Schools
Elementary Schools Avon Grove
Middle Schools Fred S. Engle
High Schools Avon Grove
School District Avon Grove
Others
Tax ID 72-07 -0021
Ownership Fee Simple
Security Features Security System
Acceptable Financing Conventional
Listing Terms Conventional
Financing Conventional
Read Less

Bought with Non Subscribing Member • Non Member Office
GET MORE INFORMATION




