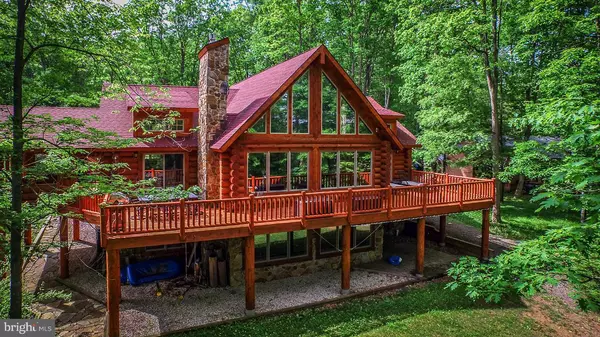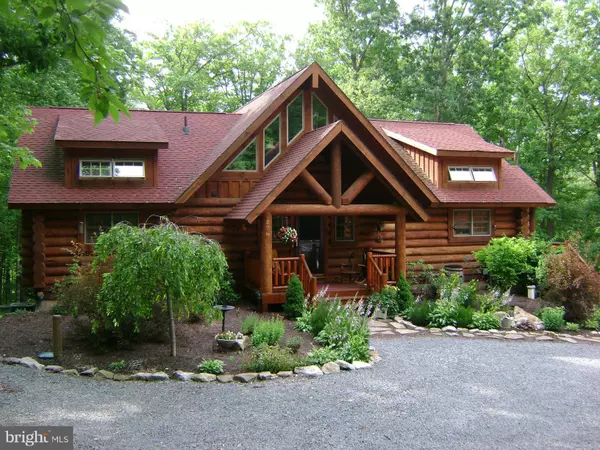For more information regarding the value of a property, please contact us for a free consultation.
376 SOUTH SHORE RD Swanton, MD 21561
Want to know what your home might be worth? Contact us for a FREE valuation!

Our team is ready to help you sell your home for the highest possible price ASAP
Key Details
Sold Price $975,000
Property Type Single Family Home
Sub Type Detached
Listing Status Sold
Purchase Type For Sale
Square Footage 3,800 sqft
Price per Sqft $256
Subdivision Harveys Peninsula
MLS Listing ID 1002557976
Sold Date 03/24/16
Style Log Home,Loft
Bedrooms 4
Full Baths 3
Half Baths 1
HOA Y/N N
Abv Grd Liv Area 3,800
Originating Board MRIS
Year Built 2005
Annual Tax Amount $8,759
Tax Year 2014
Lot Size 0.959 Acres
Acres 0.96
Property Description
Gorgeous Lakefront Yellowstone Log Home. 3800+ sq ft only 10 years old. 100 feet of lakefront with Type A dock. Oversized 3 car garage with workshop. Large bonus room over garage with master suite and kitchenette. Expansive decks and views of the water, screened in porch, oversized windows with open floor plan allow for lots of sunlight, radiant floor heat and full house surround sound!
Location
State MD
County Garrett
Zoning R
Rooms
Other Rooms Living Room, Dining Room, Primary Bedroom, Bedroom 3, Bedroom 4, Kitchen, Family Room, Loft, Office
Basement Outside Entrance, Rear Entrance, Fully Finished, Heated, Improved, Daylight, Partial, Walkout Level, Windows
Main Level Bedrooms 1
Interior
Interior Features Family Room Off Kitchen, Kitchen - Gourmet, Breakfast Area, Primary Bath(s), Entry Level Bedroom, Floor Plan - Open
Hot Water Electric
Heating Radiant
Cooling Central A/C, Ceiling Fan(s)
Fireplaces Number 2
Fireplaces Type Gas/Propane
Equipment Cooktop, Dryer, Microwave, Oven - Wall, Refrigerator, Dishwasher
Fireplace Y
Appliance Cooktop, Dryer, Microwave, Oven - Wall, Refrigerator, Dishwasher
Heat Source Bottled Gas/Propane
Exterior
Parking Features Additional Storage Area, Garage - Front Entry
Garage Spaces 3.0
Waterfront Description Private Dock Site
Water Access N
Water Access Desc Boat - Powered,Canoe/Kayak,Fishing Allowed,Limited hours of Personal Watercraft Operation (PWC),Sail,Swimming Allowed,Waterski/Wakeboard
Accessibility None
Total Parking Spaces 3
Garage Y
Building
Story 3+
Sewer Public Sewer
Water Well
Architectural Style Log Home, Loft
Level or Stories 3+
Additional Building Above Grade
Structure Type Log Walls
New Construction N
Schools
School District Garrett County Public Schools
Others
Senior Community No
Tax ID 1218007827
Ownership Fee Simple
Security Features Electric Alarm
Special Listing Condition Standard
Read Less

Bought with Michael S Ray • Sunshine Properties Inc.
GET MORE INFORMATION




