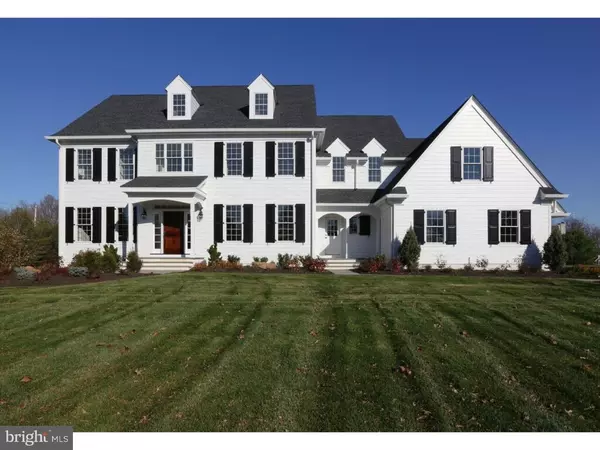For more information regarding the value of a property, please contact us for a free consultation.
1 BRIDLE LN Newtown Square, PA 19073
Want to know what your home might be worth? Contact us for a FREE valuation!

Our team is ready to help you sell your home for the highest possible price ASAP
Key Details
Sold Price $1,400,000
Property Type Single Family Home
Sub Type Detached
Listing Status Sold
Purchase Type For Sale
Square Footage 4,180 sqft
Price per Sqft $334
Subdivision White Horse
MLS Listing ID 1002553688
Sold Date 03/01/16
Style Colonial,Farmhouse/National Folk
Bedrooms 4
Full Baths 3
Half Baths 2
HOA Fees $108/ann
HOA Y/N Y
Abv Grd Liv Area 4,180
Originating Board TREND
Year Built 2015
Annual Tax Amount $8,157
Tax Year 2016
Lot Size 1.395 Acres
Acres 1.39
Lot Dimensions 292X265
Property Description
New floor plan and first time offered. This is a Newtown IV featured home. Price may change as custom options are added during the building process. The price does include the lot premium of 95,000 for this lot. Community of custom built homes on one acre home sites in Newtown Square.Design by Michael Visich Architects. 10' foundation walls.Quality standard features include Sub-zero refrigerator, Wolf commercial range,hardwood floors throughout the first floor,Pella windows,Woodmode "Brookhaven" cabinetry, and so much more.Specifications are distinctive to the Newton models. Sales associate has more details. Other floor plans available. The Sales Center is open Sundays from 12-5pm or by appointment. This listing is for marketing purposes and a home is being built on this lot. Please email sales associate for specifications that are distinctive to the Newton model.
Location
State PA
County Delaware
Area Newtown Twp (10430)
Zoning RESID
Rooms
Other Rooms Living Room, Dining Room, Primary Bedroom, Bedroom 2, Bedroom 3, Kitchen, Family Room, Bedroom 1, Other
Basement Full, Unfinished
Interior
Interior Features Primary Bath(s), Kitchen - Island, Dining Area
Hot Water Natural Gas
Heating Gas, Forced Air
Cooling Central A/C
Flooring Wood, Fully Carpeted, Vinyl
Fireplaces Number 1
Equipment Oven - Wall, Commercial Range, Dishwasher, Refrigerator, Disposal, Energy Efficient Appliances, Built-In Microwave
Fireplace Y
Window Features Bay/Bow,Energy Efficient
Appliance Oven - Wall, Commercial Range, Dishwasher, Refrigerator, Disposal, Energy Efficient Appliances, Built-In Microwave
Heat Source Natural Gas
Laundry Upper Floor
Exterior
Exterior Feature Patio(s)
Parking Features Inside Access, Garage Door Opener
Garage Spaces 3.0
Utilities Available Cable TV
Water Access N
Roof Type Shingle
Accessibility None
Porch Patio(s)
Attached Garage 3
Total Parking Spaces 3
Garage Y
Building
Lot Description Front Yard, Rear Yard
Story 2
Foundation Concrete Perimeter
Sewer On Site Septic
Water Public
Architectural Style Colonial, Farmhouse/National Folk
Level or Stories 2
Additional Building Above Grade
Structure Type 9'+ Ceilings
New Construction Y
Schools
Elementary Schools Culbertson
Middle Schools Paxon Hollow
High Schools Marple Newtown
School District Marple Newtown
Others
HOA Fee Include Common Area Maintenance
Senior Community No
Tax ID 30-00-01313-11
Ownership Fee Simple
Security Features Security System
Read Less

Bought with Francine P. Dague • BHHS Fox & Roach Wayne-Devon
GET MORE INFORMATION




