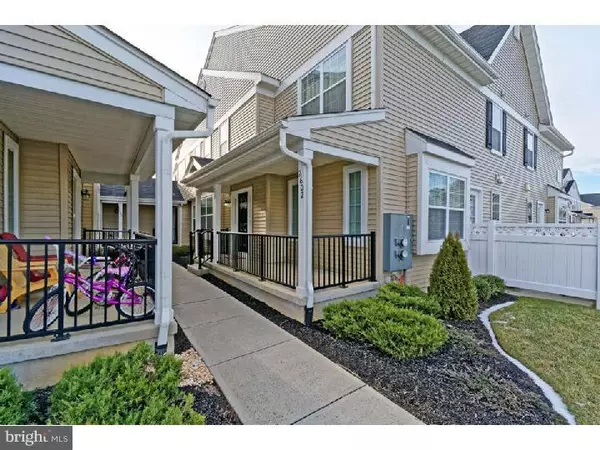For more information regarding the value of a property, please contact us for a free consultation.
2602 LEXINGTON MEWS Swedesboro, NJ 08085
Want to know what your home might be worth? Contact us for a FREE valuation!

Our team is ready to help you sell your home for the highest possible price ASAP
Key Details
Sold Price $185,000
Property Type Townhouse
Sub Type Interior Row/Townhouse
Listing Status Sold
Purchase Type For Sale
Square Footage 1,744 sqft
Price per Sqft $106
Subdivision Lexington Mews
MLS Listing ID 1002519998
Sold Date 09/14/15
Style Colonial
Bedrooms 3
Full Baths 2
Half Baths 1
HOA Fees $147/mo
HOA Y/N N
Abv Grd Liv Area 1,744
Originating Board TREND
Year Built 2013
Annual Tax Amount $6,333
Tax Year 2014
Lot Size 8,886 Sqft
Acres 0.2
Property Description
Upgrades galore on this 1.5 Year Old Home! Come see this Stunning 3 Bedroom 2.5 Bathroom Townhome in the much desired Lexington Mews Development. Enter into the Foyer and take notice to the Open Floor Concept. To the left, is the Formal Living Room and Formal Dining Room. The Living comes with Crown Molding and Neutral Carpeting. The Dining Room boasts Recessed Lighting, Crown Molding, and Beautiful Wainscoting. To the right of the Foyer is the Open Family Room and Kitchen. The Family Room comes with a Tray Ceiling, Recessed Lighting, and Neutral Carpeting. The Chef's Kitchen is Gorgeous and comes complete with a Breakfast Bar/Kitchen Island, Granite Countertops, Stainless Steel Appliances, a ton of Cabinet Space, Hardwood Floors, Recessed Lighting, and Crown Molding. The 1st floor also comes with a Powder Room. As you wander upstairs, to the left, is the Master Bedroom Suite featuring 2 Walk-In Closets, a Tray Ceiling, and a Beautiful Tile Bathroom. Down the hall is the Laundry Room, 2nd & 3rd Bedrooms, and the 2nd Full Bathroom. If you need more space, the Large Basement is ready to be Finished. This great home also comes with Central Air, A Covered Front Porch, and a Patio. This is a short sale.
Location
State NJ
County Gloucester
Area Woolwich Twp (20824)
Zoning CONDO
Rooms
Other Rooms Living Room, Dining Room, Primary Bedroom, Bedroom 2, Kitchen, Family Room, Bedroom 1, Attic
Basement Full, Unfinished
Interior
Interior Features Primary Bath(s), Kitchen - Island, Ceiling Fan(s), Breakfast Area
Hot Water Natural Gas
Heating Gas, Forced Air
Cooling Central A/C
Flooring Wood, Fully Carpeted, Tile/Brick
Equipment Built-In Range, Dishwasher, Refrigerator, Disposal, Energy Efficient Appliances, Built-In Microwave
Fireplace N
Window Features Replacement
Appliance Built-In Range, Dishwasher, Refrigerator, Disposal, Energy Efficient Appliances, Built-In Microwave
Heat Source Natural Gas
Laundry Upper Floor
Exterior
Exterior Feature Patio(s), Porch(es)
Fence Other
Utilities Available Cable TV
Amenities Available Tot Lots/Playground
Water Access N
Roof Type Pitched,Shingle
Accessibility None
Porch Patio(s), Porch(es)
Garage N
Building
Lot Description Level, SideYard(s)
Story 2
Foundation Concrete Perimeter
Sewer Public Sewer
Water Public
Architectural Style Colonial
Level or Stories 2
Additional Building Above Grade
Structure Type 9'+ Ceilings
New Construction N
Schools
High Schools Kingsway Regional
School District Kingsway Regional High
Others
HOA Fee Include Common Area Maintenance,Ext Bldg Maint,Lawn Maintenance,Snow Removal,Trash
Tax ID 24-00003-00007-C2602
Ownership Condominium
Acceptable Financing Conventional, VA, FHA 203(b), USDA
Listing Terms Conventional, VA, FHA 203(b), USDA
Financing Conventional,VA,FHA 203(b),USDA
Special Listing Condition Short Sale
Read Less

Bought with Beth A Whisner-Sawyer • Old World Realty, LLC
GET MORE INFORMATION




