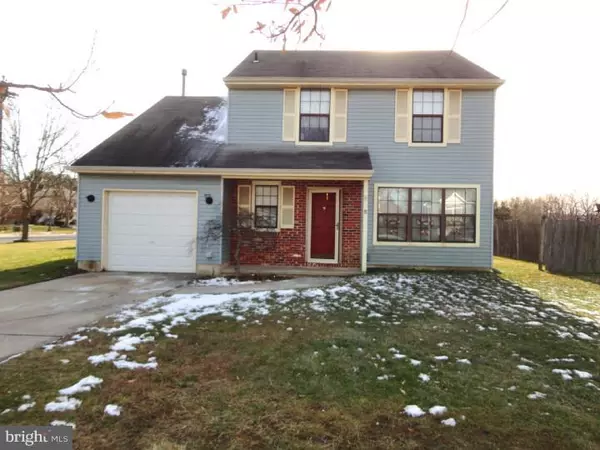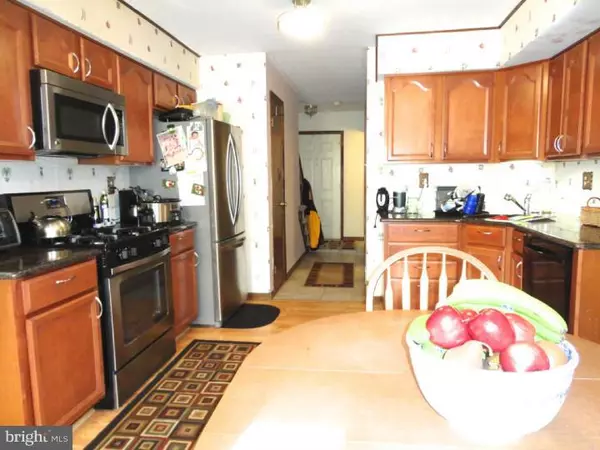For more information regarding the value of a property, please contact us for a free consultation.
2 STAFFORDSHIRE RD Cherry Hill, NJ 08003
Want to know what your home might be worth? Contact us for a FREE valuation!

Our team is ready to help you sell your home for the highest possible price ASAP
Key Details
Sold Price $137,000
Property Type Single Family Home
Sub Type Detached
Listing Status Sold
Purchase Type For Sale
Square Footage 1,704 sqft
Price per Sqft $80
Subdivision Wexford Farms
MLS Listing ID 1002517988
Sold Date 09/14/15
Style Colonial
Bedrooms 3
Full Baths 1
Half Baths 1
HOA Y/N N
Abv Grd Liv Area 1,704
Originating Board TREND
Year Built 1984
Annual Tax Amount $7,426
Tax Year 2014
Lot Size 0.300 Acres
Acres 0.3
Lot Dimensions 70X125
Property Description
AWAITING BANK APPROVAL - ALL OTHERS WOULD BE BACK UP OFFERS. 3 BR, 1.5 B colonial on corner lot. Pergo flooring on first floor, nicely remodeled Kitchen with wood cabinets and granite countertops, updated full Bath and powder room with newer vanities. This home needs updating but is a great opportunity for an investor or handy home buyer in Cherry Hill East. Excellent layout and much more interior space than it looks. The house has a spacious Living Room that opens to a rear Dining Room. Eat-in Kitchen that opens to finished Office (was porch) and large Family Room with sliding doors to rear deck and fenced yard. The home offers 3 bedrooms and a Hall Bath with access door to the Master Bedroom. Master Bedroom has large walk in closet. Possibility of 4th Bedroom - Large high walk-in Attic off middle bedroom. Some windows were replaced by last Seller.
Location
State NJ
County Camden
Area Cherry Hill Twp (20409)
Zoning RES
Rooms
Other Rooms Living Room, Dining Room, Primary Bedroom, Bedroom 2, Kitchen, Family Room, Bedroom 1, Other, Attic
Interior
Interior Features Ceiling Fan(s), Kitchen - Eat-In
Hot Water Natural Gas
Heating Gas, Forced Air
Cooling Central A/C
Flooring Fully Carpeted
Equipment Built-In Range, Dishwasher, Refrigerator, Disposal
Fireplace N
Appliance Built-In Range, Dishwasher, Refrigerator, Disposal
Heat Source Natural Gas
Laundry Main Floor
Exterior
Exterior Feature Deck(s), Porch(es)
Garage Spaces 1.0
Utilities Available Cable TV
Water Access N
Roof Type Shingle
Accessibility None
Porch Deck(s), Porch(es)
Attached Garage 1
Total Parking Spaces 1
Garage Y
Building
Lot Description Corner
Story 2
Foundation Slab
Sewer Public Sewer
Water Public
Architectural Style Colonial
Level or Stories 2
Additional Building Above Grade
New Construction N
Schools
Middle Schools Beck
High Schools Cherry Hill High - East
School District Cherry Hill Township Public Schools
Others
Tax ID 09-00518 22-00012
Ownership Fee Simple
Acceptable Financing Conventional
Listing Terms Conventional
Financing Conventional
Special Listing Condition Short Sale
Read Less

Bought with Craig R Roloff • RE/MAX Of Cherry Hill
GET MORE INFORMATION




