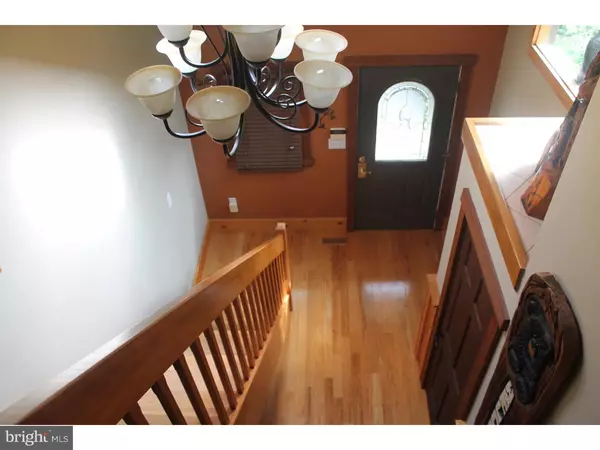For more information regarding the value of a property, please contact us for a free consultation.
109 E LAKE BLVD Medford, NJ 08055
Want to know what your home might be worth? Contact us for a FREE valuation!

Our team is ready to help you sell your home for the highest possible price ASAP
Key Details
Sold Price $385,000
Property Type Single Family Home
Sub Type Detached
Listing Status Sold
Purchase Type For Sale
Square Footage 1,564 sqft
Price per Sqft $246
Subdivision Lake Pine
MLS Listing ID 1002507526
Sold Date 05/22/17
Style Contemporary
Bedrooms 3
Full Baths 2
Half Baths 1
HOA Fees $29/ann
HOA Y/N Y
Abv Grd Liv Area 1,564
Originating Board TREND
Year Built 1968
Annual Tax Amount $9,189
Tax Year 2016
Lot Size 5,663 Sqft
Acres 0.13
Lot Dimensions IRREG
Property Description
Absolutely wonderful lakefront home and it is priced to sell , this home boast a great country kitchen with wonderful waterviews and two large Andersen sliding glass doos which open to a terrific wraparound deck, the great room features hardwood floors and a stone fireplace, a guest bedroom completes the first floor. the second floor offers a well-sized master suite with dramatic westerly water views , two Andersen sliding glass doors lead to a second floor deck also overlooking the lake, the generous sized master bath offers a jetted soaking tub, stall shower and double bowl vanity.there is a second floor laundry closet, bedroom with vaulted ceiling and a remodeled hall bath.Other amenities include an attached garage with interior access, two gas forced warm air furnaces,one for each floor, two zone central air conditioning, dock, newer bulkhead, storage basement with bilco door, and a wonderful lifestyle.
Location
State NJ
County Burlington
Area Medford Twp (20320)
Zoning GD
Rooms
Other Rooms Living Room, Primary Bedroom, Bedroom 2, Kitchen, Family Room, Bedroom 1, Other, Attic
Basement Partial
Interior
Interior Features Primary Bath(s), Skylight(s), Ceiling Fan(s), WhirlPool/HotTub, Exposed Beams, Intercom, Stall Shower, Kitchen - Eat-In
Hot Water Natural Gas
Heating Gas, Forced Air
Cooling Central A/C
Flooring Wood, Fully Carpeted, Tile/Brick
Fireplaces Number 1
Fireplaces Type Stone
Equipment Built-In Range, Dishwasher, Disposal, Built-In Microwave
Fireplace Y
Window Features Bay/Bow,Energy Efficient,Replacement
Appliance Built-In Range, Dishwasher, Disposal, Built-In Microwave
Heat Source Natural Gas
Laundry Upper Floor
Exterior
Exterior Feature Deck(s), Patio(s)
Parking Features Inside Access
Garage Spaces 4.0
Utilities Available Cable TV
Roof Type Pitched
Accessibility None
Porch Deck(s), Patio(s)
Attached Garage 1
Total Parking Spaces 4
Garage Y
Building
Lot Description Irregular, Level, Front Yard, SideYard(s)
Story 2
Sewer Public Sewer
Water Public
Architectural Style Contemporary
Level or Stories 2
Additional Building Above Grade
Structure Type Cathedral Ceilings
New Construction N
Schools
High Schools Shawnee
School District Lenape Regional High
Others
Pets Allowed Y
Senior Community No
Tax ID 20-03601-00005 01
Ownership Fee Simple
Pets Allowed Case by Case Basis
Read Less

Bought with Rosemary Band • Weichert Realtors-Medford
GET MORE INFORMATION




