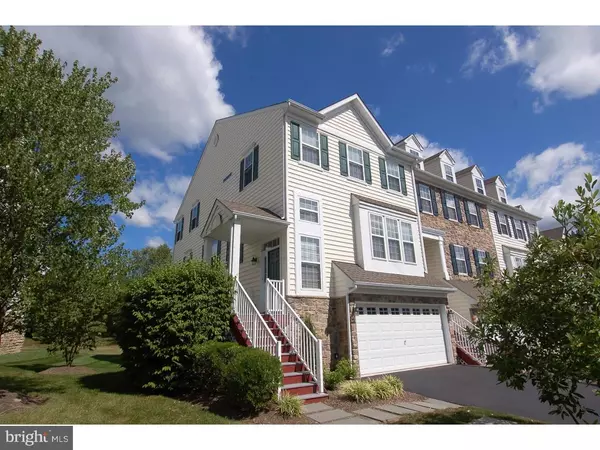For more information regarding the value of a property, please contact us for a free consultation.
2719 WHITTLEBY CT West Chester, PA 19382
Want to know what your home might be worth? Contact us for a FREE valuation!

Our team is ready to help you sell your home for the highest possible price ASAP
Key Details
Sold Price $373,000
Property Type Townhouse
Sub Type End of Row/Townhouse
Listing Status Sold
Purchase Type For Sale
Square Footage 2,314 sqft
Price per Sqft $161
Subdivision Reserve At Chesterfi
MLS Listing ID 1002506230
Sold Date 11/29/16
Style Colonial
Bedrooms 3
Full Baths 2
Half Baths 1
HOA Fees $180/mo
HOA Y/N Y
Abv Grd Liv Area 2,314
Originating Board TREND
Year Built 2003
Annual Tax Amount $6,664
Tax Year 2016
Lot Size 1,202 Sqft
Acres 0.03
Property Description
Beautiful, move-in ready, West Chester area townhome in the desirable community of Reserve at Chesterfield. Convenient location to eateries & entertainment in the downtowns of West Chester, Media, Malvern, and the upper Main Line, to shopping in King of Prussia & Exton, outdoor activites at Ridley Creek State Park and the Chester Valley trail, and SEPTA rail to Center City. Low maintenance 3 bedroom, 2.1 bathroom end unit with 2-car garage and finished daylight walkout basement. Covered porch entry leads to spacious foyer with wide waterfall stairway to sun-drenched entertaining level. The open floorplan features hardwood floors throughout, two gas fireplaces (family & living rooms), formal living and dining rooms, powder room, and an island kitchen with granite coutertops overlooking the family room and access to deck with privacy wall and beautiful view of yard and trees. All bathrooms have been updated from builder-grade selections when built. The master suite is very relaxing with a sitting area, trey ceiling, 2 closets with custom organization, and an ensuite bath with dual vanity, soaking tub, & glass shower. 2 nice-sized bedrooms and a hall bath complete this level. The finished basement provides ample storage, more living space, and inside access to the 2-car garage. Well-maintained home and the pride of ownership is evident. Schedule your preview today!
Location
State PA
County Chester
Area Westtown Twp (10367)
Zoning MU
Rooms
Other Rooms Living Room, Dining Room, Primary Bedroom, Bedroom 2, Kitchen, Family Room, Bedroom 1, Other
Basement Full, Outside Entrance, Fully Finished
Interior
Interior Features Primary Bath(s), Kitchen - Island, Ceiling Fan(s), Kitchen - Eat-In
Hot Water Natural Gas
Heating Gas, Forced Air
Cooling Central A/C
Flooring Wood, Fully Carpeted, Tile/Brick
Fireplaces Number 2
Fireplaces Type Gas/Propane
Fireplace Y
Heat Source Natural Gas
Laundry Upper Floor
Exterior
Exterior Feature Deck(s), Patio(s)
Parking Features Inside Access
Garage Spaces 4.0
Utilities Available Cable TV
Water Access N
Roof Type Pitched
Accessibility None
Porch Deck(s), Patio(s)
Attached Garage 2
Total Parking Spaces 4
Garage Y
Building
Lot Description Level, Rear Yard, SideYard(s)
Story 3+
Sewer Public Sewer
Water Public
Architectural Style Colonial
Level or Stories 3+
Additional Building Above Grade
Structure Type 9'+ Ceilings
New Construction N
Schools
School District West Chester Area
Others
HOA Fee Include Common Area Maintenance,Lawn Maintenance,Snow Removal,Insurance,Management
Senior Community No
Tax ID 67-03 -0129.1200
Ownership Fee Simple
Read Less

Bought with Shailesh K Patel • RE/MAX Professional Realty
GET MORE INFORMATION




