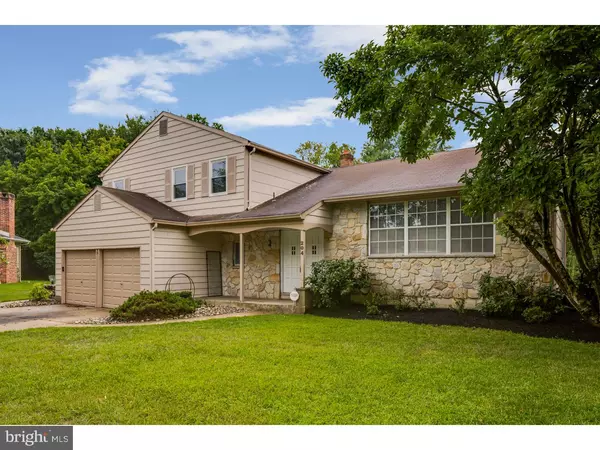For more information regarding the value of a property, please contact us for a free consultation.
204 SANDRINGHAM RD Cherry Hill, NJ 08003
Want to know what your home might be worth? Contact us for a FREE valuation!

Our team is ready to help you sell your home for the highest possible price ASAP
Key Details
Sold Price $320,000
Property Type Single Family Home
Sub Type Detached
Listing Status Sold
Purchase Type For Sale
Square Footage 2,545 sqft
Price per Sqft $125
Subdivision Surrey Place East
MLS Listing ID 1002504510
Sold Date 12/02/16
Style Colonial
Bedrooms 4
Full Baths 2
Half Baths 1
HOA Y/N N
Abv Grd Liv Area 2,545
Originating Board TREND
Year Built 1970
Annual Tax Amount $9,435
Tax Year 2016
Lot Dimensions 49X149
Property Description
Fabulous location in this warm and inviting home located within the excellent CHERRY HILL EAST schools,on a cul de sac with enormous private back yard that backs to green space.As you approach this home you notice a lovely front porch that says come on in.This home is as neutral as it gets decor wise and will accommodate any color scheme.This home is quite spacious,has been freshly painted throughout,some areas have new carpet (August 2016) and has been updated. As you enter the 2 story foyer with a double sized coat closet,you start to feel how large this home is as you catch a glimpse of most of the rooms on the first floor.The living room has a picture window and is open to large formal dining room which makes this area great for special occasion entertaining as well as day to day living. The eat in kitchen has white cabinetry,a good sized island with extra cabinets and drawers and best of all it has not one but 2 pantry closets. Another lovely feature in the kitchen is the view to the great back yard and direct access to the over sized deck. Makes barbecuing a snap. The family room has a beautiful gas fireplace and is huge. You have space for as big a Flat screen TV as you would want. You can have a seating area as well as an area for a game table or play space. This area also has access directly to the back yard. Rounding out the tour of the first floor is an updated half bath, extra large laundry room which could double as a mud room or there is small area adjoining the laundry room that also can work as a mudroom to store all the extras ,coats, hats, gloves and all the "stuff" that seems to come through the front door.Plus direct access to the 2 car garage. The upper level has a spacious master bedroom which can hold lots of furniture,2 closets,as well as a full bath which has been updated with a stall shower that you won't feel crowded in.There are 3 more very nicely sized bedrooms with good closet space and another full bath with double sinks. The basement has a finished area that would work as a home office, exercise space, play room or whatever you would need even more living space as if there isn't enough already in this home. There is also a separate storage room that can hold lots and lots of things. The HEATER is less than 1 year(winter 2016). A NEW ROOF will be going on within the month. This is a house you can move right into. Easy access to major roads, 295, Routes 70 and 73 and the Patco high speed line , making commuting easy
Location
State NJ
County Camden
Area Cherry Hill Twp (20409)
Zoning RES
Rooms
Other Rooms Living Room, Dining Room, Primary Bedroom, Bedroom 2, Bedroom 3, Kitchen, Family Room, Bedroom 1, Other, Attic
Basement Partial
Interior
Interior Features Kitchen - Island, Butlers Pantry, Ceiling Fan(s), Stall Shower, Kitchen - Eat-In
Hot Water Natural Gas
Heating Gas, Forced Air
Cooling Central A/C
Flooring Fully Carpeted, Vinyl, Tile/Brick
Fireplaces Number 1
Fireplaces Type Stone, Gas/Propane
Equipment Oven - Self Cleaning, Dishwasher, Disposal, Built-In Microwave
Fireplace Y
Window Features Replacement
Appliance Oven - Self Cleaning, Dishwasher, Disposal, Built-In Microwave
Heat Source Natural Gas
Laundry Main Floor
Exterior
Exterior Feature Deck(s)
Garage Garage Door Opener
Garage Spaces 5.0
Utilities Available Cable TV
Water Access N
Roof Type Pitched,Shingle
Accessibility None
Porch Deck(s)
Attached Garage 2
Total Parking Spaces 5
Garage Y
Building
Story 2
Foundation Concrete Perimeter
Sewer Public Sewer
Water Public
Architectural Style Colonial
Level or Stories 2
Additional Building Above Grade
Structure Type 9'+ Ceilings
New Construction N
Schools
Elementary Schools Joseph D. Sharp
Middle Schools Beck
High Schools Cherry Hill High - East
School District Cherry Hill Township Public Schools
Others
Senior Community No
Tax ID 09-00519 06-00007
Ownership Fee Simple
Read Less

Bought with Michaela L Hartery • Keller Williams Realty - Moorestown
GET MORE INFORMATION




