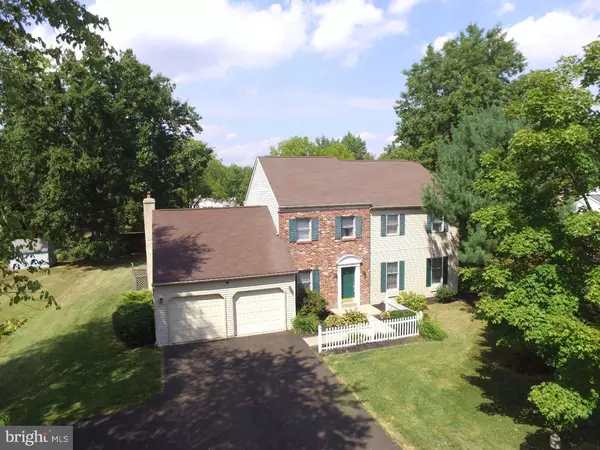For more information regarding the value of a property, please contact us for a free consultation.
191 LOGAN DR Hatfield, PA 19440
Want to know what your home might be worth? Contact us for a FREE valuation!

Our team is ready to help you sell your home for the highest possible price ASAP
Key Details
Sold Price $365,000
Property Type Single Family Home
Sub Type Detached
Listing Status Sold
Purchase Type For Sale
Square Footage 2,514 sqft
Price per Sqft $145
Subdivision Logan Sq
MLS Listing ID 1002504494
Sold Date 12/01/16
Style Colonial
Bedrooms 4
Full Baths 2
Half Baths 1
HOA Y/N N
Abv Grd Liv Area 2,514
Originating Board TREND
Year Built 1988
Annual Tax Amount $6,241
Tax Year 2016
Lot Size 0.492 Acres
Acres 0.49
Lot Dimensions 110X195
Property Description
Wonderfully cared for, very much appreciated "Betsy Ross" style colonial in lovely neighborhood of Logan Square. Pride of ownership is seen throughout the home. Upon arrival you will be inspired by the landscaping and well cared for impression you receive as you walk up the front entry. The classic layout of rooms and appointments are visually pleasing with the hard wood foyer, formal living room and dining room, both with an abundance of windows. The huge and sunny eat-in kitchen is loaded with oak cabinets with stunning glass back splash, a center island and generous pantry, extra wall bank of upper and lower cabinets, perfect for additional prep space or desk area, accented by schoolhouse wainscoating. Adjacent to this room is the cozy family room with stately brick fireplace with pellet insert and french doors to nice patio. Gigantic, flat back yard is perfect for entertaining or simply enjoying. First floor powder room and entrance to garage and basement complete this floor. Upstairs you will be thrilled with the four bedrooms, all of which are very generous. The master has its' own "en suite" as well. From the front bedroom is the attic access and a huge bonus to this home is the door entrance to the large room over the garage which could be converted to a fifth bedroom or simply use as walk-in storage. The basement is mostly finished - needing only a few finishing touches, featuring three large separate rooms, which could be great for many uses; recreation room, workshop and play or craft room adding even more square to the home. Anyone would be proud to call this beauty home!
Location
State PA
County Montgomery
Area Hatfield Twp (10635)
Zoning RA1
Rooms
Other Rooms Living Room, Dining Room, Primary Bedroom, Bedroom 2, Bedroom 3, Kitchen, Family Room, Bedroom 1, Laundry, Attic
Basement Full
Interior
Interior Features Kitchen - Island, Butlers Pantry, Ceiling Fan(s), Kitchen - Eat-In
Hot Water Electric
Heating Electric
Cooling Central A/C
Flooring Wood, Fully Carpeted, Vinyl, Tile/Brick
Fireplaces Number 1
Equipment Cooktop, Dishwasher, Disposal
Fireplace Y
Appliance Cooktop, Dishwasher, Disposal
Heat Source Electric
Laundry Main Floor
Exterior
Exterior Feature Deck(s)
Garage Spaces 4.0
Utilities Available Cable TV
Water Access N
Roof Type Pitched
Accessibility None
Porch Deck(s)
Attached Garage 2
Total Parking Spaces 4
Garage Y
Building
Lot Description Front Yard, Rear Yard, SideYard(s)
Story 2
Sewer Public Sewer
Water Public
Architectural Style Colonial
Level or Stories 2
Additional Building Above Grade
New Construction N
Schools
High Schools North Penn Senior
School District North Penn
Others
Senior Community No
Tax ID 35-00-06325-021
Ownership Fee Simple
Acceptable Financing Conventional, VA, FHA 203(b)
Listing Terms Conventional, VA, FHA 203(b)
Financing Conventional,VA,FHA 203(b)
Read Less

Bought with Nathan Guttman • Keller Williams Real Estate - Allentown
GET MORE INFORMATION




