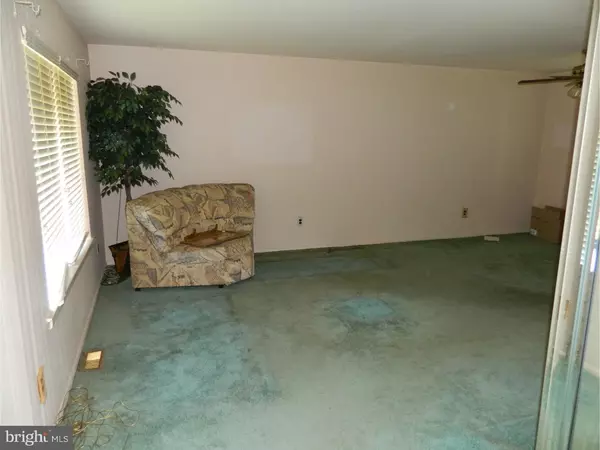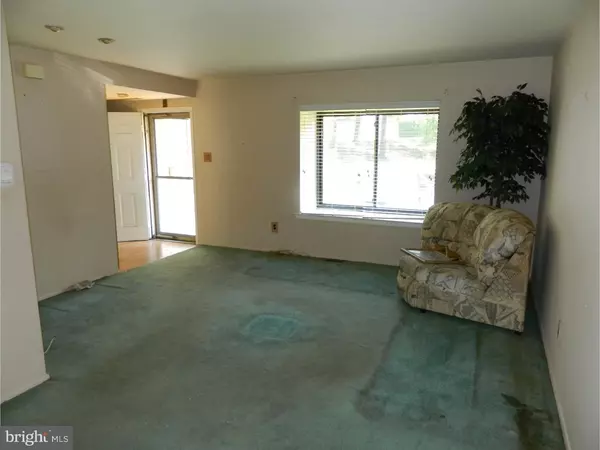For more information regarding the value of a property, please contact us for a free consultation.
109 ASPEN CT Marlton, NJ 08053
Want to know what your home might be worth? Contact us for a FREE valuation!

Our team is ready to help you sell your home for the highest possible price ASAP
Key Details
Sold Price $119,900
Property Type Townhouse
Sub Type End of Row/Townhouse
Listing Status Sold
Purchase Type For Sale
Square Footage 1,424 sqft
Price per Sqft $84
Subdivision Marlton Village
MLS Listing ID 1002503008
Sold Date 12/21/16
Style Traditional
Bedrooms 3
Full Baths 2
Half Baths 1
HOA Fees $150/mo
HOA Y/N Y
Abv Grd Liv Area 1,424
Originating Board TREND
Year Built 1973
Annual Tax Amount $4,819
Tax Year 2016
Lot Size 2,028 Sqft
Acres 0.05
Lot Dimensions 26X78
Property Description
Deal of the year! This spacious 3 bed 2.5 bath townhouse is just waiting for your personal touch to make it the perfect home sweet home! Large living space is open to formal dining room. Adjacent to dining room is a galley style kitchen featuring nice white cabinetry. Through the kitchen is a sweet little family room/den area with fireplace. Half bath completes this level. Upstairs, 3 spacious bedrooms, 2 full baths and laundry are located. Some simple paint, carpet and bath fixtures here would have this home looking excellent! Fabulous school district and convenient location nearby shopping, dining and numerous amenities! As-Is Sale, Buyer responsible for all inspections and certs. Experienced Short Sale Agent. Subject to 3rd party lender approval. Ask your lender about 100% financing options through New Jersey's Smart Start!
Location
State NJ
County Burlington
Area Evesham Twp (20313)
Zoning MF
Rooms
Other Rooms Living Room, Dining Room, Primary Bedroom, Bedroom 2, Kitchen, Family Room, Bedroom 1, Laundry, Attic
Interior
Interior Features Primary Bath(s), Butlers Pantry, Attic/House Fan, Kitchen - Eat-In
Hot Water Electric
Heating Heat Pump - Electric BackUp, Forced Air, Programmable Thermostat
Cooling Central A/C
Flooring Wood, Fully Carpeted, Tile/Brick
Fireplaces Number 1
Equipment Oven - Self Cleaning, Disposal
Fireplace Y
Appliance Oven - Self Cleaning, Disposal
Laundry Upper Floor
Exterior
Exterior Feature Patio(s)
Garage Spaces 2.0
Utilities Available Cable TV
Amenities Available Swimming Pool
Water Access N
Roof Type Pitched,Shingle
Accessibility None
Porch Patio(s)
Total Parking Spaces 2
Garage N
Building
Lot Description Front Yard, Rear Yard
Story 2
Foundation Slab
Sewer Public Sewer
Water Public
Architectural Style Traditional
Level or Stories 2
Additional Building Above Grade
New Construction N
Schools
High Schools Cherokee
School District Lenape Regional High
Others
HOA Fee Include Pool(s),Ext Bldg Maint,Lawn Maintenance,Snow Removal,Trash
Senior Community No
Tax ID 13-00023 01-00004
Ownership Fee Simple
Acceptable Financing Conventional, VA
Listing Terms Conventional, VA
Financing Conventional,VA
Special Listing Condition Short Sale
Read Less

Bought with Antonios Sklikas • Connection Realtors
GET MORE INFORMATION




