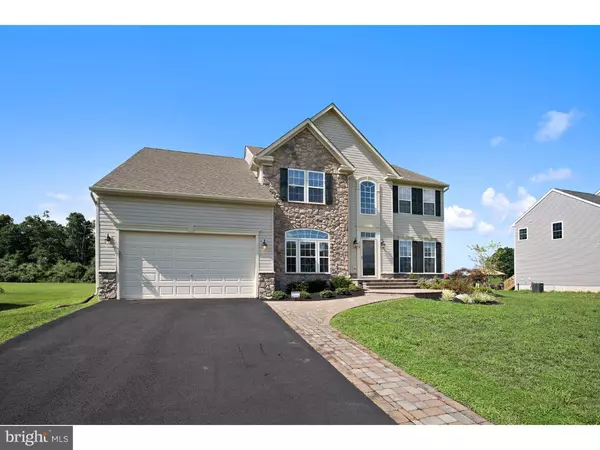For more information regarding the value of a property, please contact us for a free consultation.
114 LOIS LN Hammonton, NJ 08037
Want to know what your home might be worth? Contact us for a FREE valuation!

Our team is ready to help you sell your home for the highest possible price ASAP
Key Details
Sold Price $339,000
Property Type Single Family Home
Sub Type Detached
Listing Status Sold
Purchase Type For Sale
Square Footage 3,225 sqft
Price per Sqft $105
Subdivision Waterford Farms
MLS Listing ID 1002500798
Sold Date 11/30/16
Style Colonial
Bedrooms 4
Full Baths 2
Half Baths 2
HOA Y/N N
Abv Grd Liv Area 3,225
Originating Board TREND
Year Built 2008
Annual Tax Amount $11,930
Tax Year 2016
Lot Size 1.320 Acres
Acres 1.32
Lot Dimensions 0X0
Property Description
WOW, on a scale of 1 to 10, this home is an 11! Sit on a 1.32 acre cul-de-sac lot & boasting 3,225 square feet of living space, this semi-custom Ryan home is immaculate & ready for a new owner to simply move in and enjoy! As you approach, notice the exceptional curb appeal! Enter into the foyer where you will note the neutral freshly painted walls, HW floors & neutral carpeting. To the left of the foyer is the study which overlooks the front grounds & boasts a circle top window & neutral beige carpeting. To the right of the foyer is the living room with floor to ceiling windows overlooking the front grounds - take note of the 3 piece crown molding. Ahead from the foyer is the incredible kitchen which features maple cabinetry, upgraded faux quartz countertops, a gorgeous backsplash & there is a huge island with breakfast bar. Included is a full appliance package - 4 burner gas range, microwave, dishwasher and 2 month new refrigerator. A morning room or breakfast room with walls of windows overlooks the rear yard which is just lovely! A passage door off the kitchen leads to the formal dining room which also overlooks the rear grounds. Adjacent and open from the kitchen is a large family room (an option when the home was built was to extend the family room an additional 4 feet which the owners opted to do. The focal point of the family room is the lovely stone (gas) fireplace. There is a lighted ceiling fan and the windows here in the family room overlook the rear grounds; the carpeting is a neutral beige. A passage door off the family room leads to the mud room which is home to the washer and dryer. A passage door in the mud room leads to the two bay garage. A powder room is located in the hallway. Notice throughout the first floor, the ceilings are 9', there is extensive millwork/crown moldings along with abundant recessed lighting. Ascend to the second floor level where there is a master bedroom suite with luxury master bath. There are 3 add'l bedrooms all with exceptional closet space. Descend to the lower level, the basement is poured concrete and steel beam construction. The basement has been partially finished and includes a 2nd powder rm. Most of this home has been freshly painted, there is extensive millwork, it is neutral throughout with hardwood flooring, tile or beige carpeting.Heated by natural gas (2 zone) and 2 zone central air. The property line goes to the trees in the rear and this home backs to a working blueberry farm!WOW!
Location
State NJ
County Camden
Area Winslow Twp (20436)
Zoning PR6
Rooms
Other Rooms Living Room, Dining Room, Primary Bedroom, Bedroom 2, Bedroom 3, Kitchen, Family Room, Bedroom 1, Laundry, Other, Attic
Basement Full
Interior
Interior Features Primary Bath(s), Kitchen - Island, Butlers Pantry, Ceiling Fan(s), Stall Shower, Kitchen - Eat-In
Hot Water Natural Gas
Heating Gas
Cooling Central A/C
Flooring Wood, Fully Carpeted, Tile/Brick
Fireplaces Number 1
Fireplaces Type Stone
Equipment Built-In Range, Oven - Self Cleaning, Dishwasher
Fireplace Y
Window Features Energy Efficient
Appliance Built-In Range, Oven - Self Cleaning, Dishwasher
Heat Source Natural Gas
Laundry Main Floor
Exterior
Parking Features Inside Access
Garage Spaces 5.0
Utilities Available Cable TV
Water Access N
Roof Type Shingle
Accessibility None
Attached Garage 2
Total Parking Spaces 5
Garage Y
Building
Lot Description Level
Story 2
Foundation Concrete Perimeter
Sewer On Site Septic
Water Well
Architectural Style Colonial
Level or Stories 2
Additional Building Above Grade
Structure Type 9'+ Ceilings
New Construction N
Schools
School District Winslow Township Public Schools
Others
Senior Community No
Tax ID 36-05706-00007 15
Ownership Fee Simple
Security Features Security System
Acceptable Financing Conventional, VA, FHA 203(b)
Listing Terms Conventional, VA, FHA 203(b)
Financing Conventional,VA,FHA 203(b)
Read Less

Bought with Joseph H Scarpati III • J Properties LLC
GET MORE INFORMATION




