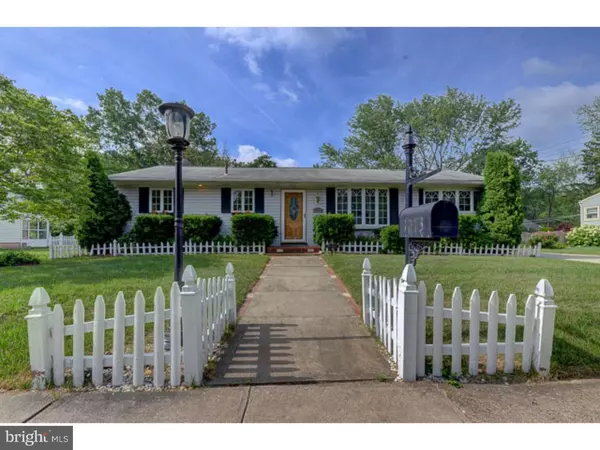For more information regarding the value of a property, please contact us for a free consultation.
1073 GRANDVIEW DR Pine Hill, NJ 08021
Want to know what your home might be worth? Contact us for a FREE valuation!

Our team is ready to help you sell your home for the highest possible price ASAP
Key Details
Sold Price $121,000
Property Type Single Family Home
Sub Type Detached
Listing Status Sold
Purchase Type For Sale
Square Footage 1,524 sqft
Price per Sqft $79
Subdivision Madison Village
MLS Listing ID 1002497534
Sold Date 04/12/16
Style Ranch/Rambler
Bedrooms 3
Full Baths 1
HOA Y/N N
Abv Grd Liv Area 1,524
Originating Board TREND
Year Built 1960
Annual Tax Amount $6,847
Tax Year 2015
Lot Dimensions 75
Property Description
Come take a peak at this adorable rancher. If you like outdoor living this home has it all from appealing curb appeal to a fenced in yard with beautiful landscaping and a pond. Sit outdoors under the large covered deck and grill regardless of weather! The kitchen, living & dining rooms flow and offer an open floor plan which is great for entertaining. The living room is very spacious and has a fireplace with built in shelves, hardwood floors, and a large bay window. The kitchen offers an island, lots of pantry space, skylights and wine storage. Dining room has hardwood floors and double doors to access the rear yard and deck. The master bedroom is tucked in the rear of the home and has two spacious closets and access to the outdoor deck. Full bathroom is huge measuring at 17x9 with new flooring, a stall shower, vanity, whirlpool tub with fireplace ambiance. Other features to mention are fresh paint and carpet in some rooms, newer Anderson crank out windows, some floors with carpet have hardwood floors under them, outdoor shed has electric, walking distance to Middle School, large laundry room with two access points. A 1 Year Home Warranty will be included on the sale of this home! Call today and take a personal tour. You won't be disappointed.
Location
State NJ
County Camden
Area Pine Hill Boro (20428)
Zoning RES
Rooms
Other Rooms Living Room, Dining Room, Primary Bedroom, Bedroom 2, Kitchen, Bedroom 1, Other, Attic
Interior
Interior Features Butlers Pantry, Skylight(s), Ceiling Fan(s), Breakfast Area
Hot Water Natural Gas
Heating Gas, Forced Air
Cooling Central A/C
Flooring Wood, Fully Carpeted, Vinyl
Fireplaces Number 1
Fireplace Y
Window Features Bay/Bow
Heat Source Natural Gas
Laundry Main Floor
Exterior
Exterior Feature Deck(s)
Garage Spaces 3.0
Fence Other
Utilities Available Cable TV
Water Access N
Roof Type Pitched,Shingle
Accessibility None
Porch Deck(s)
Total Parking Spaces 3
Garage N
Building
Lot Description Irregular, Front Yard, Rear Yard
Story 1
Sewer Public Sewer
Water Public
Architectural Style Ranch/Rambler
Level or Stories 1
Additional Building Above Grade
New Construction N
Schools
Elementary Schools John Glenn School
Middle Schools Pine Hill
High Schools Overbrook
School District Pine Hill Borough Board Of Education
Others
Senior Community No
Tax ID 28-00115 09-00004
Ownership Fee Simple
Read Less

Bought with Kimberly Fillius • BHHS Fox & Roach-Washington-Gloucester
GET MORE INFORMATION




