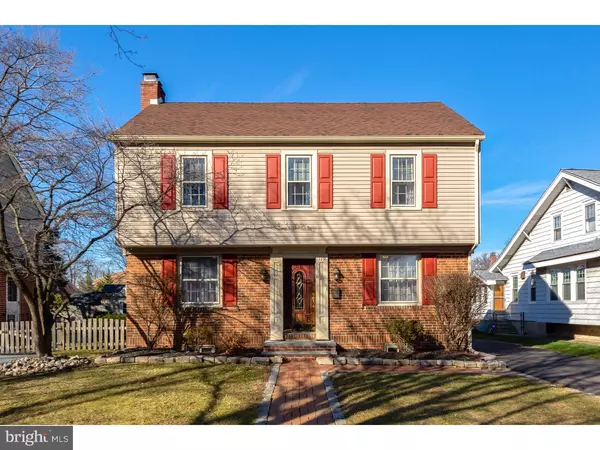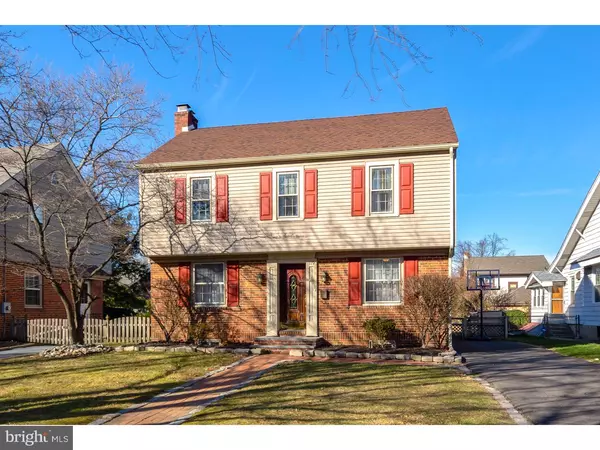For more information regarding the value of a property, please contact us for a free consultation.
119 ARDMORE AVE Haddonfield, NJ 08033
Want to know what your home might be worth? Contact us for a FREE valuation!

Our team is ready to help you sell your home for the highest possible price ASAP
Key Details
Sold Price $440,000
Property Type Single Family Home
Sub Type Detached
Listing Status Sold
Purchase Type For Sale
Square Footage 2,218 sqft
Price per Sqft $198
Subdivision Estates
MLS Listing ID 1002494462
Sold Date 04/20/17
Style Colonial
Bedrooms 3
Full Baths 2
Half Baths 1
HOA Y/N N
Abv Grd Liv Area 2,218
Originating Board TREND
Year Built 1948
Annual Tax Amount $11,397
Tax Year 2016
Lot Size 6,250 Sqft
Acres 0.14
Lot Dimensions 50X125
Property Description
Come join the beautiful history-filled Colonial Community of Haddonfield! Expanded 2 story home located steps away from town, restaurants, shops and the Patco High Speedline. A charming home with brick walkway to the front door opening to a center hall foyer with open staircase and coat closet, formal Living Room with brick wood-burning fireplace with custom mantle, Dining Room with Crown Molding that leads to an open floor plan, less than 10 years old, Kitchen, Breakfast room and Family Room Additions. Kitchen has an abundance of natural wood cabinets, granite countertops, double-glass door Pantry Closet, Double Wall Oven, Gas Cooktop, built-in Microwave, Side-by-side Refrigerator, Dishwasher, recessed lighting, breakfast bar with pendant lighting above, step down to Breakfast Room with 7 ft. high sliding doors, generous size Great Room with cathedral ceilings and wraps back around to living room for a great party flow, a half bath and laundry room complete the 1st Floor. 2nd Floor offers 3 nice size bedrooms, a full bathroom with ceramic tile floor, tub surround and white vanity, new pull-downstairs to full attic storage. Full basement, half-finished can be used as a Playroom, Office or Guest Room, wall to wall carpet, recessed lighting, and a full bath including an oversized shower stall and tile floor. Updated 200 amp Electric Service, Gas Heat and Central Air. Refinished hardwood floors thru-out first and 2nd floor, family room and breakfast room with engineered wood floors. Including the finished basement you'll enjoy 2500+ square feet of indoor living space. Outdoor Rear Deck with built-in benches steps down to a Pavered Patio overlooking the rear fenced nicely landscaped yard and rear storage shed. Floor Plan is available too! Set your appointment quickly, won't last long.
Location
State NJ
County Camden
Area Haddonfield Boro (20417)
Zoning RESID
Direction South
Rooms
Other Rooms Living Room, Dining Room, Primary Bedroom, Bedroom 2, Kitchen, Family Room, Bedroom 1, Laundry, Other, Attic
Basement Full
Interior
Interior Features Butlers Pantry, Ceiling Fan(s), Stall Shower, Dining Area
Hot Water Natural Gas
Heating Gas, Radiator, Zoned
Cooling Central A/C
Flooring Wood, Tile/Brick
Fireplaces Number 1
Fireplaces Type Brick
Equipment Cooktop, Oven - Wall, Oven - Double, Refrigerator, Disposal, Built-In Microwave
Fireplace Y
Appliance Cooktop, Oven - Wall, Oven - Double, Refrigerator, Disposal, Built-In Microwave
Heat Source Natural Gas
Laundry Main Floor
Exterior
Exterior Feature Deck(s), Patio(s)
Garage Spaces 3.0
Fence Other
Utilities Available Cable TV
Water Access N
Roof Type Shingle
Accessibility None
Porch Deck(s), Patio(s)
Total Parking Spaces 3
Garage N
Building
Lot Description Front Yard, Rear Yard, SideYard(s)
Story 2
Foundation Brick/Mortar
Sewer Public Sewer
Water Public
Architectural Style Colonial
Level or Stories 2
Additional Building Above Grade
Structure Type Cathedral Ceilings
New Construction N
Schools
High Schools Haddonfield Memorial
School District Haddonfield Borough Public Schools
Others
Senior Community No
Tax ID 17-00011 14-00008 01
Ownership Fee Simple
Acceptable Financing Conventional, VA, FHA 203(b)
Listing Terms Conventional, VA, FHA 203(b)
Financing Conventional,VA,FHA 203(b)
Read Less

Bought with Genevieve Rossi • BHHS Fox & Roach-Washington-Gloucester
GET MORE INFORMATION




