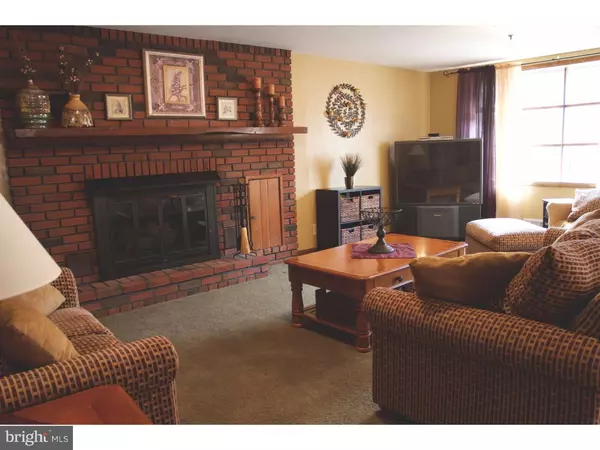For more information regarding the value of a property, please contact us for a free consultation.
345 HIGHLAND AVE Westville, NJ 08093
Want to know what your home might be worth? Contact us for a FREE valuation!

Our team is ready to help you sell your home for the highest possible price ASAP
Key Details
Sold Price $157,500
Property Type Single Family Home
Sub Type Detached
Listing Status Sold
Purchase Type For Sale
Square Footage 2,295 sqft
Price per Sqft $68
Subdivision Newbold
MLS Listing ID 1002492882
Sold Date 03/17/17
Style Cape Cod
Bedrooms 4
Full Baths 2
HOA Y/N N
Abv Grd Liv Area 2,295
Originating Board TREND
Year Built 1925
Annual Tax Amount $7,632
Tax Year 2016
Lot Size 7,500 Sqft
Acres 0.17
Lot Dimensions 50X150
Property Description
Welcome to this beautifully maintained home located on a corner lot in the Newbold section of Westville. This home started off as a cape but lucky for you, was converted for more spacious bedrooms upstairs! The first floor offers a large cozy living room equipped with a gas fireplace and tons of natural light, the formal dining room and a large eat in kitchen with breakfast bar provides ample space to entertain family and friends.Right off the dining room is a quiet office space convenient for homework, studying or anyone working from home. Step out of the kitchen in to your 13 x 24 climate controlled, cable TV wired, all season room. A great place to hang out and enjoy the scenery! The first floor is completed by an optional 4th bedroom with a full bath, currently being used as a sitting room. Head upstairs to 3 more spacious bedrooms and a full bath. Outside you will find a large fenced yard with a patio for spring and summer BBQ's and more than enough storage space in either of the two sheds. The wood shed measures 12 x 12 and the steel shed measures 8 x 8. Your private driveway is located at the back left of the yard. This move in ready home has everything and more. Come check it out before its too late!
Location
State NJ
County Gloucester
Area Westville Boro (20821)
Zoning RESID
Rooms
Other Rooms Living Room, Dining Room, Primary Bedroom, Bedroom 2, Bedroom 3, Kitchen, Family Room, Bedroom 1, Attic
Basement Partial, Unfinished
Interior
Interior Features Kitchen - Island, Kitchen - Eat-In
Hot Water Natural Gas
Heating Oil, Forced Air
Cooling Central A/C
Flooring Fully Carpeted, Vinyl
Fireplaces Number 1
Fireplaces Type Brick, Gas/Propane
Fireplace Y
Heat Source Oil
Laundry Main Floor
Exterior
Exterior Feature Deck(s)
Garage Spaces 2.0
Utilities Available Cable TV
Water Access N
Roof Type Pitched,Shingle
Accessibility None
Porch Deck(s)
Total Parking Spaces 2
Garage N
Building
Lot Description Corner
Story 2
Foundation Concrete Perimeter
Sewer Public Sewer
Water Public
Architectural Style Cape Cod
Level or Stories 2
Additional Building Above Grade
New Construction N
Schools
Middle Schools Gateway Regional
High Schools Gateway Regional
School District Gateway Regional Schools
Others
Senior Community No
Tax ID 21-00019-00028
Ownership Fee Simple
Acceptable Financing Conventional, FHA 203(b)
Listing Terms Conventional, FHA 203(b)
Financing Conventional,FHA 203(b)
Read Less

Bought with Kathleen H Iannucci • Connection Realtors
GET MORE INFORMATION




