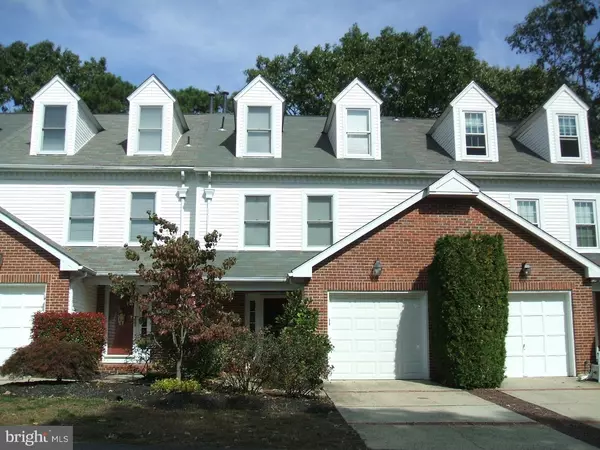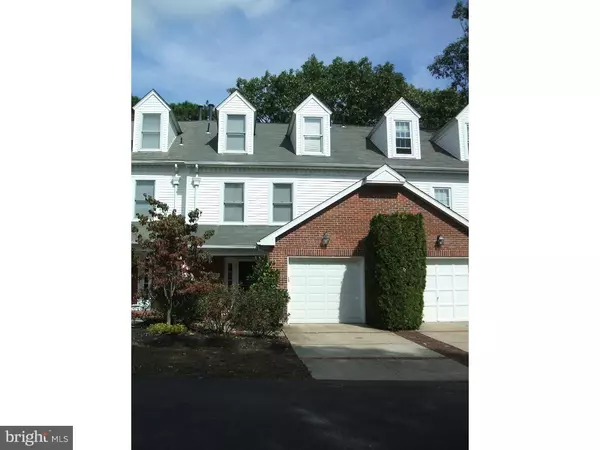For more information regarding the value of a property, please contact us for a free consultation.
1101 MOUNT VERNON CT Marlton, NJ 08053
Want to know what your home might be worth? Contact us for a FREE valuation!

Our team is ready to help you sell your home for the highest possible price ASAP
Key Details
Sold Price $240,000
Property Type Townhouse
Sub Type Interior Row/Townhouse
Listing Status Sold
Purchase Type For Sale
Square Footage 1,984 sqft
Price per Sqft $120
Subdivision Williamsburg
MLS Listing ID 1002479188
Sold Date 12/09/16
Style Contemporary
Bedrooms 3
Full Baths 2
Half Baths 1
HOA Fees $143/qua
HOA Y/N N
Abv Grd Liv Area 1,984
Originating Board TREND
Year Built 1987
Annual Tax Amount $6,136
Tax Year 2016
Lot Size 2,100 Sqft
Acres 0.05
Lot Dimensions 20X105
Property Description
Welcome home. This beautiful move-in-ready townhome is a true winner. You will fall in love w/the gleaming random plank hardwood flooring in the foyer, living room & dining room. There is also crown molding throughout. The kitchen is equipped w/under counter lighting as well as recessed lighting, maple cabinetry, granite countertops, ss appliances, movable island & tasteful ceramic flooring. Designer paint colors compliment the home & washer, dryer are conveniently located on the second floor. The third floor familyroom/loft is a perfect retreat when you want to get away. The master bathroom has been updated, large shower, tasteful ceramic tile & beautiful vanity. There is also a new insulated garage door. Hurry, Won't last.
Location
State NJ
County Burlington
Area Evesham Twp (20313)
Zoning RD-1
Rooms
Other Rooms Living Room, Dining Room, Primary Bedroom, Bedroom 2, Kitchen, Family Room, Bedroom 1, Attic
Interior
Interior Features Primary Bath(s), Kitchen - Island, Butlers Pantry, Skylight(s), Ceiling Fan(s), Stall Shower, Kitchen - Eat-In
Hot Water Natural Gas
Heating Gas, Forced Air
Cooling Central A/C
Flooring Wood, Fully Carpeted, Tile/Brick
Equipment Oven - Self Cleaning, Dishwasher, Disposal, Energy Efficient Appliances, Built-In Microwave
Fireplace N
Appliance Oven - Self Cleaning, Dishwasher, Disposal, Energy Efficient Appliances, Built-In Microwave
Heat Source Natural Gas
Laundry Upper Floor
Exterior
Exterior Feature Patio(s)
Garage Spaces 2.0
Fence Other
Utilities Available Cable TV
Amenities Available Tennis Courts, Club House
Water Access N
Roof Type Shingle
Accessibility None
Porch Patio(s)
Attached Garage 1
Total Parking Spaces 2
Garage Y
Building
Lot Description Cul-de-sac, Level, Rear Yard
Story 3+
Foundation Slab
Sewer Public Sewer
Water Public
Architectural Style Contemporary
Level or Stories 3+
Additional Building Above Grade
New Construction N
Schools
Elementary Schools Rice
Middle Schools Marlton
School District Evesham Township
Others
Pets Allowed Y
HOA Fee Include Common Area Maintenance,Lawn Maintenance,Snow Removal,Trash,Pool(s)
Senior Community No
Tax ID 13-00051 66-00052
Ownership Fee Simple
Acceptable Financing Conventional
Listing Terms Conventional
Financing Conventional
Pets Allowed Case by Case Basis
Read Less

Bought with Leonard E Ginchereau Jr. • BHHS Fox & Roach-Marlton
GET MORE INFORMATION




