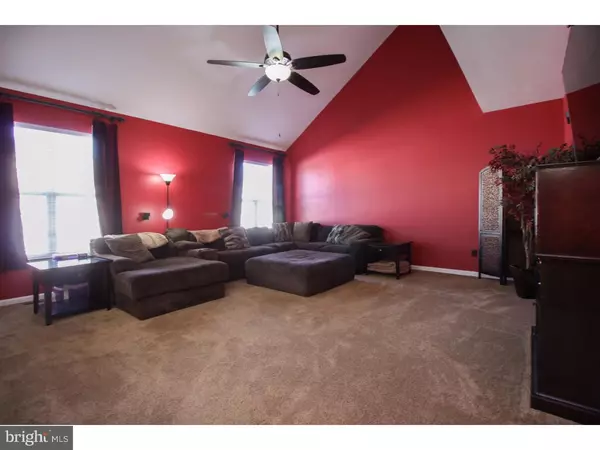For more information regarding the value of a property, please contact us for a free consultation.
28 HOMESTEAD DR Pemberton, NJ 08068
Want to know what your home might be worth? Contact us for a FREE valuation!

Our team is ready to help you sell your home for the highest possible price ASAP
Key Details
Sold Price $296,000
Property Type Single Family Home
Sub Type Detached
Listing Status Sold
Purchase Type For Sale
Square Footage 2,758 sqft
Price per Sqft $107
Subdivision Preserve At Rancocas Creek
MLS Listing ID 1002479182
Sold Date 03/10/17
Style Colonial
Bedrooms 4
Full Baths 3
Half Baths 1
HOA Fees $50/mo
HOA Y/N Y
Abv Grd Liv Area 2,758
Originating Board TREND
Year Built 2008
Annual Tax Amount $6,665
Tax Year 2016
Lot Size 10,061 Sqft
Acres 0.23
Lot Dimensions IRREG
Property Description
Welcome Home! Beautiful Bedminster model featuring 4 large bedrooms, 3.5 baths located in the Preserve at Rancocas Creek. Your new home welcomes you with a freshly painted and open foyer. Enjoy your eat-in kitchen with 42 inch cabinets and ample counter space that opens to your great room, making it great for entertaining. A newly updated dining room, living room and powder room with soft close toilet complete your main floor living area. Upstairs, the master bedroom features a generous walk in closet and a master bath with garden tub, lovely for relaxing after a long day. Three spacious bedrooms share a full bath to complete the upstairs living space. There's more! Check out the FINISHED BASEMENT offering 5th bedroom/in-law suite options, den, and game area. Outside, you have a fenced rear yard, great for the kiddies and pets! Located just 11 minutes from Joint Base MDL and quick commute to shopping and dining. This home has it all!
Location
State NJ
County Burlington
Area Pemberton Twp (20329)
Zoning RES
Rooms
Other Rooms Living Room, Dining Room, Primary Bedroom, Bedroom 2, Bedroom 3, Kitchen, Family Room, Bedroom 1, Laundry, Other, Attic
Basement Full, Fully Finished
Interior
Interior Features Primary Bath(s), Kitchen - Island, Butlers Pantry, Ceiling Fan(s), Attic/House Fan, Sprinkler System, Air Filter System, Water Treat System, Stall Shower, Kitchen - Eat-In
Hot Water Natural Gas
Heating Gas, Forced Air
Cooling Central A/C
Flooring Wood, Fully Carpeted, Vinyl, Tile/Brick
Equipment Built-In Range, Dishwasher, Built-In Microwave
Fireplace N
Window Features Energy Efficient
Appliance Built-In Range, Dishwasher, Built-In Microwave
Heat Source Natural Gas
Laundry Upper Floor
Exterior
Exterior Feature Patio(s)
Parking Features Inside Access, Garage Door Opener
Garage Spaces 4.0
Fence Other
Water Access N
Roof Type Pitched,Shingle
Accessibility None
Porch Patio(s)
Attached Garage 2
Total Parking Spaces 4
Garage Y
Building
Lot Description Front Yard, Rear Yard, SideYard(s)
Story 2
Foundation Concrete Perimeter
Sewer Public Sewer
Water Public
Architectural Style Colonial
Level or Stories 2
Additional Building Above Grade
Structure Type Cathedral Ceilings,9'+ Ceilings
New Construction N
Schools
Middle Schools Helen A Fort
High Schools Pemberton Township
School District Pemberton Township Schools
Others
HOA Fee Include Common Area Maintenance,Snow Removal,Management
Senior Community No
Tax ID 29-00812 03-00019
Ownership Fee Simple
Security Features Security System
Acceptable Financing Conventional, VA, FHA 203(b), USDA
Listing Terms Conventional, VA, FHA 203(b), USDA
Financing Conventional,VA,FHA 203(b),USDA
Read Less

Bought with Veronica M Fantozzi • Weichert Realtors-Burlington
GET MORE INFORMATION




