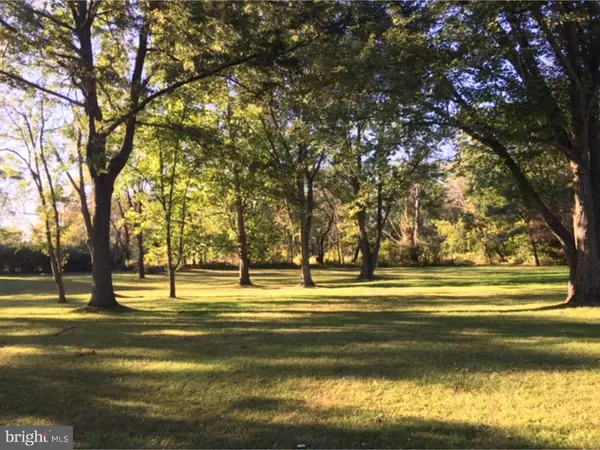For more information regarding the value of a property, please contact us for a free consultation.
204 CHESTNUT LN North Wales, PA 19454
Want to know what your home might be worth? Contact us for a FREE valuation!

Our team is ready to help you sell your home for the highest possible price ASAP
Key Details
Sold Price $335,000
Property Type Single Family Home
Sub Type Detached
Listing Status Sold
Purchase Type For Sale
Square Footage 1,400 sqft
Price per Sqft $239
Subdivision Fairways
MLS Listing ID 1002479206
Sold Date 11/21/16
Style Ranch/Rambler
Bedrooms 3
Full Baths 2
Half Baths 1
HOA Y/N N
Abv Grd Liv Area 1,400
Originating Board TREND
Year Built 1967
Annual Tax Amount $4,806
Tax Year 2016
Lot Size 1.309 Acres
Acres 1.31
Lot Dimensions 150
Property Description
Enjoy one level living at it's finest. Light, bright and clean, this lovely 3 bedroom ranch home sits on a gorgeous, wooded 1 1/3 acres nestled among beautiful neighborhoods in a prime Horsham Township location. Enjoy the serene backyard from the comfort of the large 10'x30' sunroom off the kitchen. In the winter, curl up by the fire in the spacious, light filled 24 x 13 living room. Each bedroom includes a large closet as well as it's own bath in the master bedroom. The partially finished basement includes plenty of storage, a workshop, a bar area and a large laundry/hobby room. Peaceful, calm and serene the in ground pool provides a private oasis and summer fun! A long driveway provides plenty of parking. You won't believe the size of the 2 car garage! Freshly painted, pristine hardwood floors throughout (except kitchen), this graceful home is ready for everyone! Whether you are thinking about downsizing, upsizing, first time homebuyer or looking for a new place to call home, come make this your own! Just minutes away from great shopping, restaurants and recreational facilities. A one year home Warranty included!
Location
State PA
County Montgomery
Area Horsham Twp (10636)
Zoning R2
Rooms
Other Rooms Living Room, Dining Room, Primary Bedroom, Bedroom 2, Kitchen, Bedroom 1, Other
Basement Full
Interior
Interior Features Primary Bath(s), Ceiling Fan(s), Wet/Dry Bar, Stall Shower, Kitchen - Eat-In
Hot Water Electric
Heating Oil, Solar Active/Passive
Cooling Central A/C
Flooring Wood, Vinyl
Fireplaces Number 1
Fireplaces Type Brick
Equipment Dishwasher
Fireplace Y
Window Features Bay/Bow,Replacement
Appliance Dishwasher
Heat Source Oil, Solar
Laundry Basement
Exterior
Exterior Feature Patio(s), Porch(es)
Parking Features Oversized
Garage Spaces 5.0
Pool In Ground
Water Access N
Roof Type Shingle
Accessibility None
Porch Patio(s), Porch(es)
Attached Garage 2
Total Parking Spaces 5
Garage Y
Building
Lot Description Level, Trees/Wooded, Front Yard, Rear Yard, SideYard(s)
Story 1
Sewer Public Sewer
Water Public
Architectural Style Ranch/Rambler
Level or Stories 1
Additional Building Above Grade
New Construction N
Schools
Middle Schools Keith Valley
High Schools Hatboro-Horsham
School District Hatboro-Horsham
Others
Senior Community No
Tax ID 36-00-02134-008
Ownership Fee Simple
Read Less

Bought with Donna L Brun • Vanguard Realty Associates
GET MORE INFORMATION




