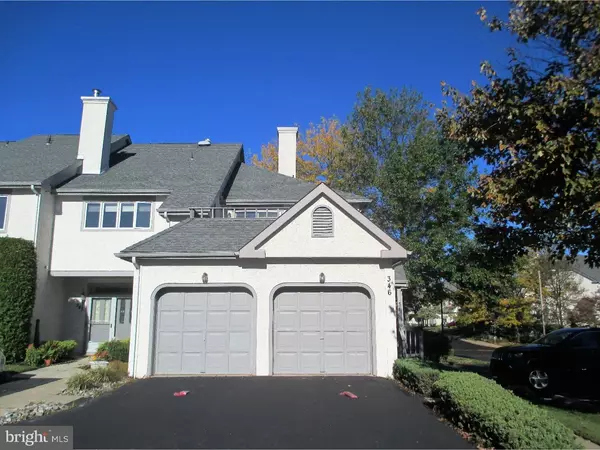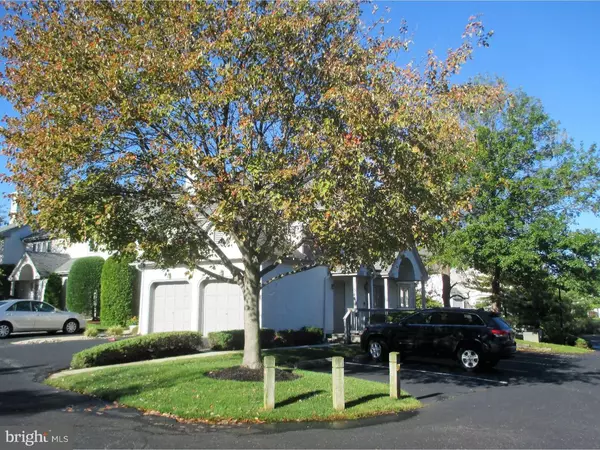For more information regarding the value of a property, please contact us for a free consultation.
346 CHANTICLEER Cherry Hill, NJ 08003
Want to know what your home might be worth? Contact us for a FREE valuation!

Our team is ready to help you sell your home for the highest possible price ASAP
Key Details
Sold Price $195,000
Property Type Townhouse
Sub Type Interior Row/Townhouse
Listing Status Sold
Purchase Type For Sale
Square Footage 2,124 sqft
Price per Sqft $91
Subdivision Chanticleer
MLS Listing ID 1002477694
Sold Date 04/24/17
Style Contemporary
Bedrooms 2
Full Baths 2
HOA Fees $368/mo
HOA Y/N Y
Abv Grd Liv Area 2,124
Originating Board TREND
Year Built 1987
Annual Tax Amount $7,930
Tax Year 2016
Lot Size 6,534 Sqft
Acres 0.15
Property Description
Elegant Space awaits in this gorgeous 2nd floor Chanticleer condo with over 2000 square feet and tons of upgrades. This beautiful open floor plan begins with a loft area and leads you into the massive living room with vaulted ceilings and plenty of sunlight. The kitchen has been completely upgraded with granite counters new soft close cabinets, brand new Kitchen Aid 5 Burner downdraft stove top, oven and dishwasher and leads into the breakfast room both with hardwood floors. The family room features a gas fireplace. The master bedroom suite is sure to please with walk in closet and full bath updated with granite counter tops, Jacuzzi tub and separate shower. The second bedroom is spacious with great closet space and the hall bath has been upgraded with granite as well. The large deck has been been re-finished and offers plenty of space for those special gatherings. Step outside onto the large freshly finished deck perfect for those special gatherings. New carpets and fresh paint throughout. 1 car garage and all the benefits of Chanticleer association with pool, tennis courts, clubhouse and so much more. Convenient location to shopping, transportation, restaurants houses of worship, the shore or the city.
Location
State NJ
County Camden
Area Cherry Hill Twp (20409)
Zoning RESID
Rooms
Other Rooms Living Room, Dining Room, Primary Bedroom, Kitchen, Family Room, Bedroom 1, Other
Interior
Interior Features Primary Bath(s), Kitchen - Island, Butlers Pantry, Skylight(s), Ceiling Fan(s), Dining Area
Hot Water Natural Gas
Heating Gas
Cooling Central A/C
Flooring Wood, Fully Carpeted, Tile/Brick
Fireplaces Number 1
Fireplaces Type Gas/Propane
Equipment Cooktop, Oven - Wall, Dishwasher, Disposal
Fireplace Y
Appliance Cooktop, Oven - Wall, Dishwasher, Disposal
Heat Source Natural Gas
Laundry Upper Floor
Exterior
Exterior Feature Deck(s)
Garage Spaces 3.0
Utilities Available Cable TV
Amenities Available Swimming Pool
Water Access N
Accessibility None
Porch Deck(s)
Attached Garage 1
Total Parking Spaces 3
Garage Y
Building
Story 1
Sewer Public Sewer
Water Public
Architectural Style Contemporary
Level or Stories 1
Additional Building Above Grade
Structure Type Cathedral Ceilings
New Construction N
Schools
High Schools Cherry Hill High - East
School District Cherry Hill Township Public Schools
Others
HOA Fee Include Pool(s),Common Area Maintenance,Lawn Maintenance,Snow Removal,Trash
Senior Community No
Tax ID 09-00520 04-00001-C0346
Ownership Condominium
Read Less

Bought with Raymond O. Byard • Raymond Byard Real Estate
GET MORE INFORMATION




