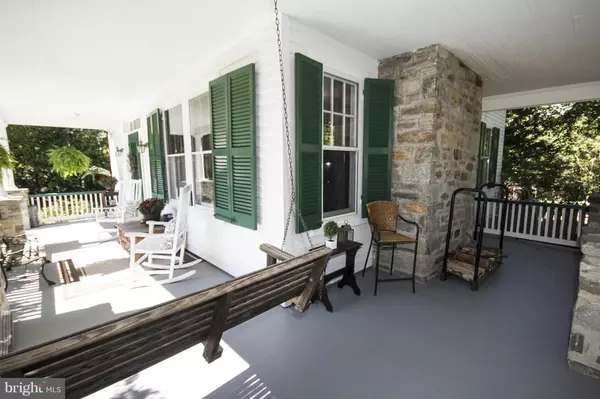For more information regarding the value of a property, please contact us for a free consultation.
4704 BUTLER RD Glyndon, MD 21071
Want to know what your home might be worth? Contact us for a FREE valuation!

Our team is ready to help you sell your home for the highest possible price ASAP
Key Details
Sold Price $339,900
Property Type Single Family Home
Sub Type Detached
Listing Status Sold
Purchase Type For Sale
Square Footage 1,520 sqft
Price per Sqft $223
Subdivision None Available
MLS Listing ID 1002477970
Sold Date 11/22/16
Style Farmhouse/National Folk
Bedrooms 3
Full Baths 1
Half Baths 1
HOA Y/N N
Abv Grd Liv Area 1,520
Originating Board MRIS
Year Built 1921
Annual Tax Amount $2,920
Tax Year 2015
Lot Size 0.390 Acres
Acres 0.39
Property Description
Charming, restored 1921 farmhouse in the heart of Historic Glyndon. Relax on the gracious wraparound porch, or the spacious patio shaded by mature trees. Enjoy a fully updated kitchen and the orig stone fireplace. A full basement with access to patio, and a walk-up attic offer room to grow, while the fully fenced backyard is ideal as a playground & for pets. Walk to shops & the community pool.
Location
State MD
County Baltimore
Rooms
Other Rooms Living Room, Dining Room, Primary Bedroom, Bedroom 2, Bedroom 3, Kitchen, Game Room, Foyer, Mud Room, Storage Room, Utility Room
Basement Connecting Stairway, Outside Entrance, Rear Entrance, Full, Unfinished, Walkout Stairs, Sump Pump
Interior
Interior Features Kitchen - Table Space, Kitchen - Eat-In, Dining Area, Upgraded Countertops, Window Treatments, Wood Floors, Floor Plan - Traditional
Hot Water Oil
Heating Floor Furnace, Radiator
Cooling Window Unit(s)
Fireplaces Number 1
Fireplaces Type Equipment, Mantel(s)
Equipment Washer/Dryer Hookups Only, Dishwasher, Disposal, Dryer, Exhaust Fan, Icemaker, Oven - Self Cleaning, Oven - Single, Oven/Range - Gas, Refrigerator, Washer, Water Heater, Range Hood
Fireplace Y
Window Features Wood Frame,Storm,Screens
Appliance Washer/Dryer Hookups Only, Dishwasher, Disposal, Dryer, Exhaust Fan, Icemaker, Oven - Self Cleaning, Oven - Single, Oven/Range - Gas, Refrigerator, Washer, Water Heater, Range Hood
Heat Source Oil, Bottled Gas/Propane, Natural Gas Available
Exterior
Exterior Feature Wrap Around, Porch(es)
Parking Features Garage - Front Entry
Garage Spaces 2.0
Fence Rear, Invisible
Utilities Available Cable TV Available
Water Access N
View Garden/Lawn, Trees/Woods, Street
Roof Type Asphalt
Street Surface Paved,Access - On Grade
Accessibility None
Porch Wrap Around, Porch(es)
Road Frontage City/County, Public
Total Parking Spaces 2
Garage Y
Building
Lot Description Landscaping, Backs to Trees
Story 3+
Sewer Public Sewer
Water Public
Architectural Style Farmhouse/National Folk
Level or Stories 3+
Additional Building Above Grade
Structure Type Plaster Walls,Dry Wall
New Construction N
Schools
School District Baltimore County Public Schools
Others
Senior Community No
Tax ID 04040406035280
Ownership Fee Simple
Security Features Main Entrance Lock,Carbon Monoxide Detector(s),Smoke Detector
Special Listing Condition Standard
Read Less

Bought with Peter C Bulkley • Berkshire Hathaway HomeServices Homesale Realty
GET MORE INFORMATION




