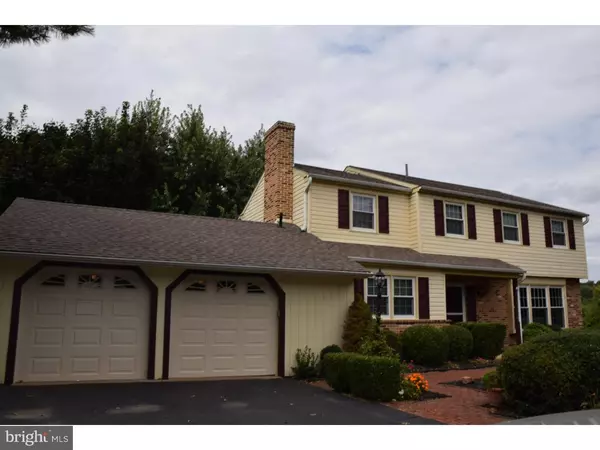For more information regarding the value of a property, please contact us for a free consultation.
1194 HIDDEN VIEW DR West Chester, PA 19380
Want to know what your home might be worth? Contact us for a FREE valuation!

Our team is ready to help you sell your home for the highest possible price ASAP
Key Details
Sold Price $365,000
Property Type Single Family Home
Sub Type Detached
Listing Status Sold
Purchase Type For Sale
Square Footage 2,032 sqft
Price per Sqft $179
Subdivision Hidden Valley Farm
MLS Listing ID 1002475134
Sold Date 11/15/16
Style Other
Bedrooms 4
Full Baths 2
Half Baths 1
HOA Y/N N
Abv Grd Liv Area 2,032
Originating Board TREND
Year Built 1973
Annual Tax Amount $5,199
Tax Year 2016
Lot Size 1.000 Acres
Acres 1.0
Lot Dimensions 1 ACRE
Property Description
Welcome to 1194 Hiddenview Dr. So much space, one of the largest models with expanded second floor. Take the time to see the inside of this well maintained colonial that has had numerous updates in the past 8 years. Updates include: Dining Room remodeled in 2015; new garage doors installed in 2015; new oven in 2015; new water heater in 2015; first floor bathroom remodeled in 2014; laundry room remodeled in 2014; sunroom remodeled in 2014; master bathroom remodeled in 2012; new well pump installed in 2011; new upper and porch roof installed 2010; 10 inches of additional insulation furnished throughout the attic in 2010; new A/C unit in 2009. The all season sunroom adds another 240 sf and the finished basement with walkout access adds another 385 sf. This wonderful home sits on a one-acre corner lot overlooking the countryside and Shadyside Park. The backyard is ideal for entertaining with a private atmosphere, and a deck that spans the entire back of the house. Low taxes and Downingtown school district.
Location
State PA
County Chester
Area West Bradford Twp (10350)
Zoning R1
Rooms
Other Rooms Living Room, Primary Bedroom, Bedroom 2, Bedroom 3, Kitchen, Bedroom 1, Attic
Basement Full
Interior
Interior Features Ceiling Fan(s)
Hot Water Electric
Heating Oil, Forced Air
Cooling Central A/C
Flooring Fully Carpeted, Tile/Brick, Marble
Fireplaces Number 1
Fireplaces Type Brick
Fireplace Y
Heat Source Oil
Laundry None
Exterior
Exterior Feature Deck(s), Porch(es)
Parking Features Inside Access, Garage Door Opener, Oversized
Garage Spaces 4.0
Utilities Available Cable TV
Water Access N
Roof Type Pitched,Shingle
Accessibility None
Porch Deck(s), Porch(es)
Attached Garage 2
Total Parking Spaces 4
Garage Y
Building
Lot Description Corner
Story 2
Foundation Brick/Mortar
Sewer On Site Septic
Water Well
Architectural Style Other
Level or Stories 2
Additional Building Above Grade
New Construction N
Schools
School District Downingtown Area
Others
Senior Community No
Tax ID 50-05 -0153.0800
Ownership Fee Simple
Read Less

Bought with James E Pullen • RE/MAX Action Associates
GET MORE INFORMATION




