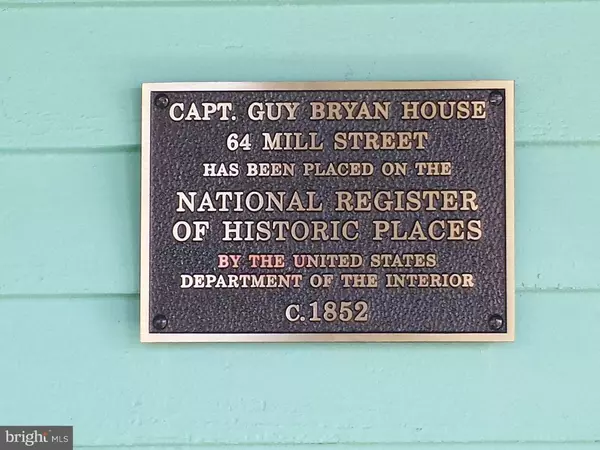For more information regarding the value of a property, please contact us for a free consultation.
64 MILL ST Vincentown, NJ 08088
Want to know what your home might be worth? Contact us for a FREE valuation!

Our team is ready to help you sell your home for the highest possible price ASAP
Key Details
Sold Price $265,000
Property Type Single Family Home
Sub Type Detached
Listing Status Sold
Purchase Type For Sale
Square Footage 5,122 sqft
Price per Sqft $51
Subdivision Vincentown Village
MLS Listing ID 1002471578
Sold Date 01/27/17
Style Victorian
Bedrooms 8
Full Baths 3
HOA Y/N N
Abv Grd Liv Area 5,122
Originating Board TREND
Year Built 1852
Annual Tax Amount $8,322
Tax Year 2016
Lot Size 1.000 Acres
Acres 1.0
Lot Dimensions 210 X 210
Property Description
Built in 1852, 9 years before Lincoln was elected, the Captain Guy Bryan House, one of Vincentown's major residences, is conspicuous for its simplicity given its period and scale. It is a large simplified Italianate-type house with deep projecting eaves, a full 5 bay front verandah set on a picturesque 1 acre lot that backs up to 52 acres of farmland preservation, gorgeous view! A-typical of this style, however, there is no bracketing or scrollwork detailing. Interiors feature flat Greek Revival detailing around windows and doors. The home has a magnificent 42' front porch, a 30 x 30 rear patio that features an original fireplace from the late 1800s preserved from a rear addition tear-down (fireplace renovation not yet complete, brick guy coming soon), and this home can be completed with a 4th floor roof top deck, (just approved by the Historic committee), the best deck in South Jersey! The Grand Staircase is 5 foot wide and runs all the way to the third floor... its gorgeous! The outside of the home has been renovated this year. The price quoted above is the NOW "where is as is" price, for an increase in price, the seller will completely renovated the inside with 3 to 5 full bathrooms and up to 8 bedrooms depending on your specifications. The systems including: kitchen, bathrooms, electrical, heating & air units, and Gas fireplaces will be brand new. The garage is sound but sold in as-is condition (it is historic). The area is called Paradise Hill. Lots of really interesting History on this home. This home is an excellent opportunity for contractor or talented owner.
Location
State NJ
County Burlington
Area Southampton Twp (20333)
Zoning RRTC
Direction South
Rooms
Other Rooms Living Room, Dining Room, Primary Bedroom, Bedroom 2, Bedroom 3, Kitchen, Bedroom 1, Laundry
Basement Full
Interior
Interior Features Primary Bath(s), Kitchen - Eat-In
Hot Water Natural Gas
Heating Gas
Cooling Central A/C
Flooring Wood
Fireplaces Number 2
Fireplaces Type Brick, Marble, Gas/Propane
Fireplace Y
Heat Source Natural Gas
Laundry Main Floor
Exterior
Exterior Feature Patio(s), Porch(es)
Garage Spaces 5.0
Water Access N
Roof Type Flat,Pitched,Metal
Accessibility None
Porch Patio(s), Porch(es)
Total Parking Spaces 5
Garage N
Building
Lot Description Front Yard, Rear Yard, SideYard(s)
Story 3+
Foundation Stone
Sewer Public Sewer
Water Public
Architectural Style Victorian
Level or Stories 3+
Additional Building Above Grade
New Construction N
Others
Senior Community No
Tax ID 33-00903-00011
Ownership Fee Simple
Read Less

Bought with Thomas Charrier • Keller Williams Realty - Cherry Hill
GET MORE INFORMATION




