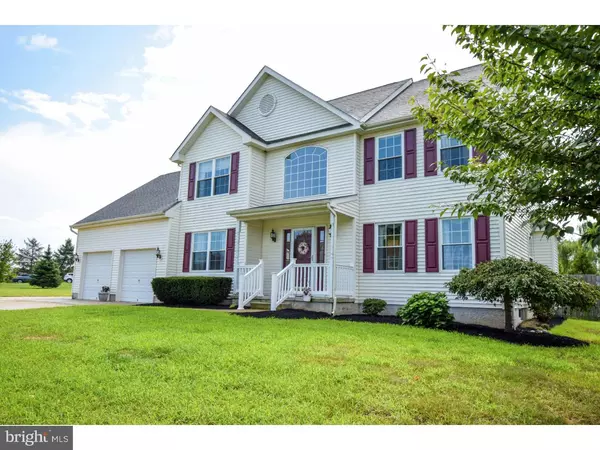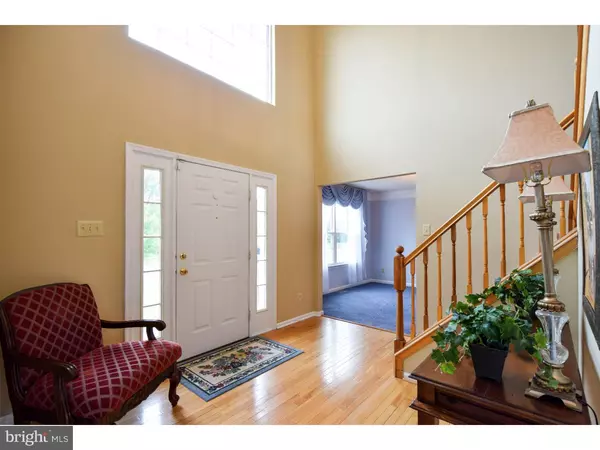For more information regarding the value of a property, please contact us for a free consultation.
14 BELFIORE DR Swedesboro, NJ 08085
Want to know what your home might be worth? Contact us for a FREE valuation!

Our team is ready to help you sell your home for the highest possible price ASAP
Key Details
Sold Price $280,000
Property Type Single Family Home
Sub Type Detached
Listing Status Sold
Purchase Type For Sale
Square Footage 2,210 sqft
Price per Sqft $126
Subdivision Stone Meeting Est
MLS Listing ID 1002469868
Sold Date 10/05/16
Style Colonial
Bedrooms 4
Full Baths 2
Half Baths 1
HOA Y/N N
Abv Grd Liv Area 2,210
Originating Board TREND
Year Built 1997
Annual Tax Amount $9,888
Tax Year 2015
Lot Size 0.540 Acres
Acres 0.54
Lot Dimensions 0X0
Property Description
Motivated homeowners, this fantastic 4 bedrooms 2.5 bath home in Woolwich is price to sell, so don't wait! Enter the home through the large two story foyer with hardwoods that carry through to the kitchen and family room. The home if filled with natural light which adds to the open floor plan and airy feeling. The large eat-in kitchen features stainless steel appliances, granite counters and stone back splash. The family room features a gas fireplace which serves as the main focal point and ready for your TV above. As you make your way upstairs, you will find 4 bedrooms ALL WITH WALK IN CLOSETS!! The large master with cathedral ceiling is perfect for your retreat. The en-suite bathroom features soaking tub and separate shower. The other bedrooms are all perfectly sized with large walk in closets. Don't miss the finished basement, perfect for the man cave, game room or office. Outside you can spend cooler fall nights on the over sized deck and enjoy your huge in yard. This home is ready for you. Make sure you see it today!
Location
State NJ
County Gloucester
Area Woolwich Twp (20824)
Zoning RES
Rooms
Other Rooms Living Room, Dining Room, Primary Bedroom, Bedroom 2, Bedroom 3, Kitchen, Family Room, Bedroom 1
Basement Full
Interior
Interior Features Kitchen - Eat-In
Hot Water Natural Gas
Heating Gas
Cooling Central A/C
Flooring Wood
Fireplaces Number 1
Fireplaces Type Gas/Propane
Fireplace Y
Heat Source Natural Gas
Laundry Main Floor
Exterior
Exterior Feature Roof
Garage Spaces 4.0
Water Access N
Accessibility None
Porch Roof
Total Parking Spaces 4
Garage N
Building
Story 2
Sewer On Site Septic
Water Well
Architectural Style Colonial
Level or Stories 2
Additional Building Above Grade
New Construction N
Schools
Middle Schools Kingsway Regional
High Schools Kingsway Regional
School District Kingsway Regional High
Others
Senior Community No
Tax ID 24-00012-00007 20
Ownership Fee Simple
Read Less

Bought with Nancy L. Kowalik • Your Home Sold Guaranteed, Nancy Kowalik Group
GET MORE INFORMATION




