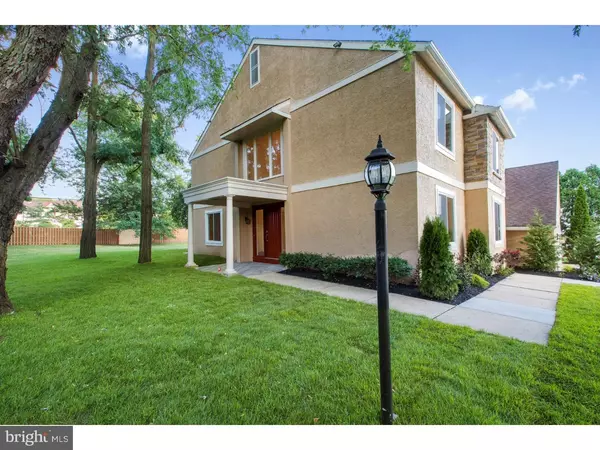For more information regarding the value of a property, please contact us for a free consultation.
38 FAIRHAVEN DR Cherry Hill, NJ 08003
Want to know what your home might be worth? Contact us for a FREE valuation!

Our team is ready to help you sell your home for the highest possible price ASAP
Key Details
Sold Price $415,000
Property Type Single Family Home
Sub Type Detached
Listing Status Sold
Purchase Type For Sale
Square Footage 2,478 sqft
Price per Sqft $167
Subdivision Country Walk
MLS Listing ID 1002465558
Sold Date 11/29/16
Style Colonial,Contemporary
Bedrooms 3
Full Baths 2
Half Baths 1
HOA Fees $153/qua
HOA Y/N Y
Abv Grd Liv Area 2,478
Originating Board TREND
Year Built 1984
Annual Tax Amount $12,436
Tax Year 2016
Lot Size 0.370 Acres
Acres 0.37
Lot Dimensions 92X175
Property Description
Stunning, Fully Renovated home in a prestigious gated community in Cherry Hill. This is your "Dream Home".This house has been upgraded from top to bottom.Newly installed professional landscape with brand new sod. Stone facade added to front of house to add a splash of elegance as you enter your new home. Custom installed paver landing with digital lockset. Brand new 12x24 tiles in foyer with open concept Gourmet kitchen. Frigidaire Professional Stainless Appliance Package. High end custom cabinetry with granite counter-tops with one of a kind designer back splash. Large Master Suite with custom walk-in closet, custom master bathroom with chic expansive walk-in shower large enough for two! Custom vanities and Stunning Designer Quartzite Tops. High end designer chandelier and matching lighting on 2 story foyer. Newly installed recessed lighting in every room of the house.Lavish and plush carpeting in living space and bedrooms. All new doors and hardware throughout. Exquisite custom Crown moldings and trim All new Switches and outlet receptacles.New windows and sliders. Brand new water heater. Outside is an entertainers dream home. Resort like living in your own backyard with Large covered and screened entertaining space, new designer outdoor lighting package, outdoor fan and walk out paver patio. Over sized backyard. Short distance to Award Winning Cherry Hill School System and multiple places of worship. No expense was spared with this house. The only place you would need to call "HOME"
Location
State NJ
County Camden
Area Cherry Hill Twp (20409)
Zoning RES
Rooms
Other Rooms Living Room, Dining Room, Primary Bedroom, Bedroom 2, Kitchen, Family Room, Bedroom 1, Laundry
Interior
Interior Features Primary Bath(s), Kitchen - Island, Skylight(s), Ceiling Fan(s), Sprinkler System, Stall Shower, Kitchen - Eat-In
Hot Water Natural Gas
Heating Gas
Cooling Central A/C
Flooring Fully Carpeted, Tile/Brick
Fireplaces Number 1
Fireplaces Type Stone
Fireplace Y
Window Features Energy Efficient
Heat Source Natural Gas
Laundry Main Floor
Exterior
Exterior Feature Patio(s), Porch(es)
Garage Garage Door Opener, Oversized
Garage Spaces 5.0
Utilities Available Cable TV
Water Access N
Accessibility None
Porch Patio(s), Porch(es)
Total Parking Spaces 5
Garage N
Building
Story 2
Foundation Slab
Sewer Public Sewer
Water Public
Architectural Style Colonial, Contemporary
Level or Stories 2
Additional Building Above Grade
Structure Type High
New Construction N
Schools
Elementary Schools Bret Harte
Middle Schools Beck
High Schools Cherry Hill High - East
School District Cherry Hill Township Public Schools
Others
Pets Allowed Y
HOA Fee Include Snow Removal,Trash
Senior Community No
Tax ID 09-00524 11-00010
Ownership Fee Simple
Pets Description Case by Case Basis
Read Less

Bought with Mark J McKenna • Pat McKenna Realtors
GET MORE INFORMATION




