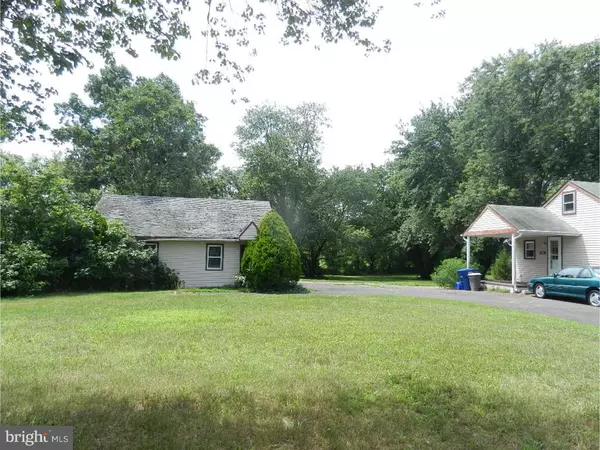For more information regarding the value of a property, please contact us for a free consultation.
359 EAYRESTOWN RD Southampton, NJ 08088
Want to know what your home might be worth? Contact us for a FREE valuation!

Our team is ready to help you sell your home for the highest possible price ASAP
Key Details
Sold Price $100,000
Property Type Single Family Home
Sub Type Detached
Listing Status Sold
Purchase Type For Sale
Square Footage 1,170 sqft
Price per Sqft $85
Subdivision Red Lion
MLS Listing ID 1002462850
Sold Date 09/20/16
Style Ranch/Rambler
Bedrooms 3
Full Baths 1
HOA Y/N N
Abv Grd Liv Area 1,170
Originating Board TREND
Year Built 1954
Annual Tax Amount $5,306
Tax Year 2016
Lot Size 0.918 Acres
Acres 0.92
Lot Dimensions 200X200
Property Description
Country Setting- 200 x 200(.92acres) Ranch Home set back from the Road. Approx. 1200 sqft, 3 good size bedrooms, 1 Bath, security system, walk-up attic, full unfinished basement, Open dining room and Living room with large Bay Window. Back room(3rd Bedroom) has slider to the deck. Detached oversized 2 car garage has heat and electric. While maintained in the past, with replacement windows, newer kitchen cabinets and newer carpeting, this is a Estate, and is strictly as is. There is NO Seller Disclosure however there is visible evidence of mold in one of the bedrooms. Also the deck appears in need of repair. The roof on both the house and garage need replacement. Well, Septic, Propane for cooking Oil tank for heat is above ground. All inspections are for Buyers information purposes only. The Estate will make no repairs. The List price has already made Consideration of $67000 for the condition. This is a great opportunity for someone who wants a rural setting, with easy access to major roadways, and willing make the improvements.
Location
State NJ
County Burlington
Area Southampton Twp (20333)
Zoning AR
Rooms
Other Rooms Living Room, Dining Room, Primary Bedroom, Bedroom 2, Kitchen, Bedroom 1, Attic
Basement Full, Unfinished
Interior
Interior Features Butlers Pantry, Kitchen - Eat-In
Hot Water Propane
Heating Oil
Cooling Central A/C
Flooring Fully Carpeted, Vinyl, Tile/Brick
Equipment Built-In Range, Dishwasher, Refrigerator
Fireplace N
Window Features Bay/Bow,Replacement
Appliance Built-In Range, Dishwasher, Refrigerator
Heat Source Oil
Laundry Basement
Exterior
Exterior Feature Deck(s), Patio(s), Porch(es)
Parking Features Oversized
Garage Spaces 5.0
Water Access N
Roof Type Shingle
Accessibility None
Porch Deck(s), Patio(s), Porch(es)
Total Parking Spaces 5
Garage Y
Building
Lot Description Level, Front Yard, Rear Yard, SideYard(s)
Story 1
Foundation Brick/Mortar
Sewer On Site Septic
Water Well
Architectural Style Ranch/Rambler
Level or Stories 1
Additional Building Above Grade
New Construction N
Others
Senior Community No
Tax ID 33-01303-00012
Ownership Fee Simple
Security Features Security System
Acceptable Financing Conventional, FHA 203(k)
Listing Terms Conventional, FHA 203(k)
Financing Conventional,FHA 203(k)
Read Less

Bought with Susan Rexon • Coldwell Banker Realty
GET MORE INFORMATION




