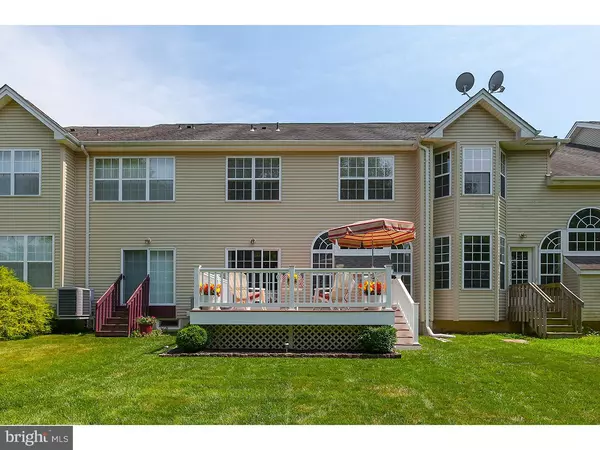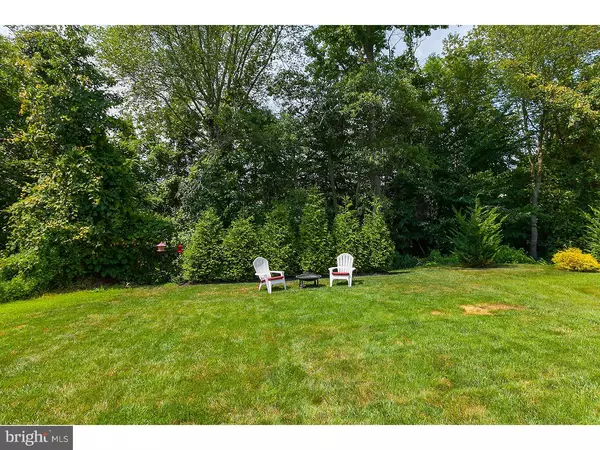For more information regarding the value of a property, please contact us for a free consultation.
241 WESTBROOK DR Swedesboro, NJ 08085
Want to know what your home might be worth? Contact us for a FREE valuation!

Our team is ready to help you sell your home for the highest possible price ASAP
Key Details
Sold Price $231,500
Property Type Townhouse
Sub Type Interior Row/Townhouse
Listing Status Sold
Purchase Type For Sale
Square Footage 2,478 sqft
Price per Sqft $93
Subdivision Westbrook At Weather
MLS Listing ID 1002461022
Sold Date 10/26/16
Style Colonial
Bedrooms 3
Full Baths 2
Half Baths 1
HOA Y/N N
Abv Grd Liv Area 2,478
Originating Board TREND
Year Built 2007
Annual Tax Amount $7,239
Tax Year 2016
Lot Size 2,875 Sqft
Acres 0.07
Lot Dimensions 70X100
Property Description
Upgrades galore in this absolutely stunning townhome nestled on a tree lined premium lot. Wood floors & neutral carpets grace the main floor of this neutral & immaculate home, trimmed w/crown molding & chair rail. Every meal is a pleasure in the custom kitchen w/42inch maple cabinets, granite countertops, tile backsplash, recessed lighting & stainless steel appliances. Sliding glass doors off the sunny breakfast nook leads to a maintenance free Trex deck. Windows surround the gas fireplace in this spacious fm room offering recessed lighting & a pretty ceiling fan. A wrought iron spindle staircase leads to the open 2nd floor complete w/office nook & a convenient 2nd floor laundry. Double doors lead to the master suite w/cathedral ceilings, recessed lighting, ceiling fan & a walk-in closet. Soak your worries away in the Jacuzzi jet tub surrounded by neutral tile, stall shower & a double bowl vanity. Huge full finished basement with separate office area, and finished under stair storage. Great schools and close to Delaware, Philadelphia, and Cherry Hill. Please inquire about the extensive upgrades made in this home and schedule your appointment today!
Location
State NJ
County Gloucester
Area Woolwich Twp (20824)
Zoning RES
Rooms
Other Rooms Living Room, Dining Room, Primary Bedroom, Bedroom 2, Kitchen, Bedroom 1, Other, Attic
Basement Full, Fully Finished
Interior
Interior Features Primary Bath(s), Ceiling Fan(s), Dining Area
Hot Water Natural Gas
Heating Gas
Cooling Central A/C
Flooring Wood, Fully Carpeted
Fireplaces Number 1
Fireplace Y
Heat Source Natural Gas
Laundry Upper Floor
Exterior
Exterior Feature Deck(s), Porch(es)
Garage Spaces 1.0
Utilities Available Cable TV
Water Access N
Accessibility None
Porch Deck(s), Porch(es)
Attached Garage 1
Total Parking Spaces 1
Garage Y
Building
Story 2
Sewer Public Sewer
Water Public
Architectural Style Colonial
Level or Stories 2
Additional Building Above Grade
Structure Type Cathedral Ceilings,9'+ Ceilings
New Construction N
Schools
School District Kingsway Regional High
Others
Senior Community No
Tax ID 24-00002 11-00059
Ownership Fee Simple
Security Features Security System
Read Less

Bought with Edward English • Weichert Realtors-Mullica Hill
GET MORE INFORMATION




