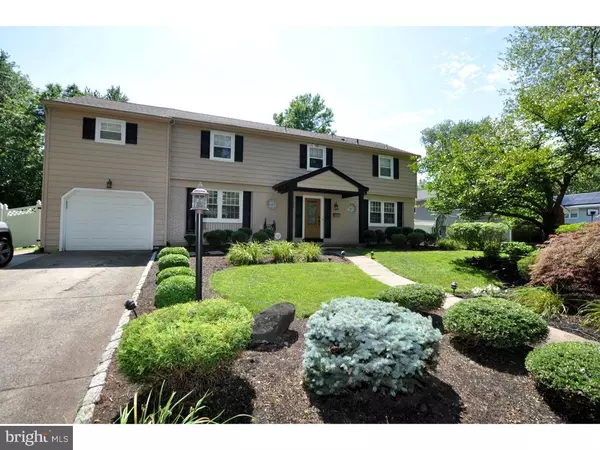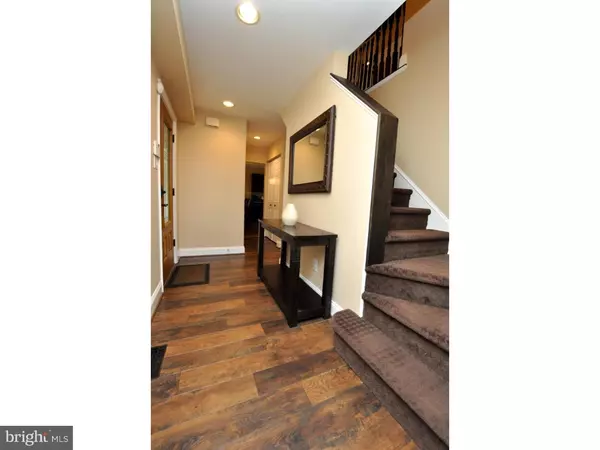For more information regarding the value of a property, please contact us for a free consultation.
1128 CRANE DR Cherry Hill, NJ 08003
Want to know what your home might be worth? Contact us for a FREE valuation!

Our team is ready to help you sell your home for the highest possible price ASAP
Key Details
Sold Price $345,000
Property Type Single Family Home
Sub Type Detached
Listing Status Sold
Purchase Type For Sale
Square Footage 2,378 sqft
Price per Sqft $145
Subdivision Willowdale
MLS Listing ID 1002457510
Sold Date 09/01/16
Style Contemporary
Bedrooms 4
Full Baths 2
Half Baths 1
HOA Y/N N
Abv Grd Liv Area 2,378
Originating Board TREND
Year Built 1964
Annual Tax Amount $8,938
Tax Year 2015
Lot Size 10,000 Sqft
Acres 0.23
Lot Dimensions 80X125
Property Description
Beautifully updated 4 Bedroom, 2 1/2 Bath Home in popular Willowdale! This contemporary 2 story residence features an open layout ideal for entertaining or everyday life. Top of the line engineered wide plank flooring throughout first level. Large Family Room flows into Living Room with Fireplace. The newly remodeled Kitchen boasts an abundance of cabinetry, stainless steel appliances, tile backsplash and granite countertops as well as a huge 2 tiered granite island with plenty of room for family meals! The adjacent Dining area is spacious and a perfect gathering spot. There are also sliders off the kitchen accessing the large deck overlooking the fully fenced backyard. Upstairs this unique home features a bonus area ideal for a playroom, loft style media room or office. The Master Bedroom has walk in closets and a private bath complete with double vanity, and shower. Three other bedrooms and a hall bath complete the upper level. The recently finished basement makes a great playroom or gym! Also adding to the value of this home is a new roof and new high efficiency Heating & Air Conditioning System. Conveniently located close to all major routes, transportation, shopping & dining in highly rated Cherry Hill School District. A great place to call home!
Location
State NJ
County Camden
Area Cherry Hill Twp (20409)
Zoning RES
Rooms
Other Rooms Living Room, Dining Room, Primary Bedroom, Bedroom 2, Bedroom 3, Kitchen, Family Room, Bedroom 1, Laundry, Other
Basement Partial, Drainage System
Interior
Interior Features Primary Bath(s), Kitchen - Island, Butlers Pantry, Ceiling Fan(s), Kitchen - Eat-In
Hot Water Natural Gas
Heating Gas
Cooling Central A/C
Fireplaces Number 1
Equipment Cooktop, Oven - Wall
Fireplace Y
Appliance Cooktop, Oven - Wall
Heat Source Natural Gas
Laundry Main Floor
Exterior
Exterior Feature Deck(s)
Garage Spaces 4.0
Water Access N
Accessibility None
Porch Deck(s)
Attached Garage 1
Total Parking Spaces 4
Garage Y
Building
Lot Description Front Yard, Rear Yard
Story 2
Sewer Public Sewer
Water Public
Architectural Style Contemporary
Level or Stories 2
Additional Building Above Grade
New Construction N
Schools
Elementary Schools Bret Harte
Middle Schools Beck
High Schools Cherry Hill High - East
School District Cherry Hill Township Public Schools
Others
Senior Community No
Tax ID 09-00525 11-00005
Ownership Fee Simple
Acceptable Financing Conventional, VA, FHA 203(b)
Listing Terms Conventional, VA, FHA 203(b)
Financing Conventional,VA,FHA 203(b)
Read Less

Bought with Susan Grimm • BHHS Fox & Roach-Marlton
GET MORE INFORMATION




