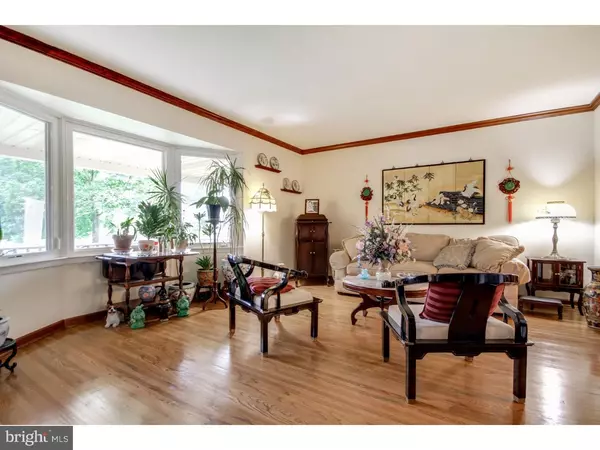For more information regarding the value of a property, please contact us for a free consultation.
146 JACQUELINE AVE Delran, NJ 08075
Want to know what your home might be worth? Contact us for a FREE valuation!

Our team is ready to help you sell your home for the highest possible price ASAP
Key Details
Sold Price $275,000
Property Type Single Family Home
Sub Type Detached
Listing Status Sold
Purchase Type For Sale
Square Footage 2,380 sqft
Price per Sqft $115
Subdivision Swedes Run
MLS Listing ID 1002455700
Sold Date 10/14/16
Style Colonial
Bedrooms 4
Full Baths 2
Half Baths 1
HOA Y/N N
Abv Grd Liv Area 2,380
Originating Board TREND
Year Built 1972
Annual Tax Amount $8,556
Tax Year 2015
Lot Size 0.336 Acres
Acres 0.34
Lot Dimensions 79X185
Property Description
Check out this absolutely delightful 2 story colonial on an oversized lot in desirable Delran. Beautiful front porch, back deck, and above ground pool combine to make this house one to look at. Walk in the front door and notice the marble tiled entrance and original hardwood floors. This house is bright and airy with an abundance of closet space. Off of the kitchen is a cozy great room with wood burning fireplace and a convenient half bath. An expansive living room and dining room ensures great entertaining flow. Walk out the back door and experience a true paradise. A large deck, patio, pool, utility garage, shed, fenced in yard and grassy areas are great for gatherings in all seasons. Upstairs are the master suite with a wall of closets and a full bath. Three additional bedrooms and a hall bath complete the space. There is abundant storage in the attic and dry basement. A two car garage completes the space. The Swedes Run development is close to Rt 130 and Interstate 295 ensuring an easy commute. Award winning Delran Township schools are icing on the cake! Get ready to be wowed by the location and this lovely house.
Location
State NJ
County Burlington
Area Delran Twp (20310)
Zoning RESID
Rooms
Other Rooms Living Room, Dining Room, Primary Bedroom, Bedroom 2, Bedroom 3, Kitchen, Family Room, Bedroom 1, Attic
Basement Full, Unfinished
Interior
Interior Features Primary Bath(s), Ceiling Fan(s), Stall Shower, Kitchen - Eat-In
Hot Water Electric
Heating Gas, Forced Air
Cooling Central A/C
Flooring Wood, Vinyl, Tile/Brick, Marble
Fireplaces Number 1
Fireplaces Type Brick
Equipment Dishwasher, Disposal
Fireplace Y
Window Features Replacement
Appliance Dishwasher, Disposal
Heat Source Natural Gas
Laundry Basement
Exterior
Exterior Feature Deck(s), Patio(s), Porch(es)
Garage Inside Access, Garage Door Opener
Garage Spaces 4.0
Pool Above Ground
Utilities Available Cable TV
Water Access N
Roof Type Pitched,Shingle
Accessibility None
Porch Deck(s), Patio(s), Porch(es)
Total Parking Spaces 4
Garage Y
Building
Lot Description Flag, Sloping, Front Yard, Rear Yard, SideYard(s)
Story 2
Foundation Brick/Mortar
Sewer Public Sewer
Water Public
Architectural Style Colonial
Level or Stories 2
Additional Building Above Grade
Structure Type Cathedral Ceilings
New Construction N
Schools
Elementary Schools Millbridge
Middle Schools Delran
High Schools Delran
School District Delran Township Public Schools
Others
Senior Community No
Tax ID 10-00181-00027
Ownership Fee Simple
Acceptable Financing Conventional, VA, FHA 203(b)
Listing Terms Conventional, VA, FHA 203(b)
Financing Conventional,VA,FHA 203(b)
Read Less

Bought with John E Miller • Keller Williams Realty - Washington Township
GET MORE INFORMATION




