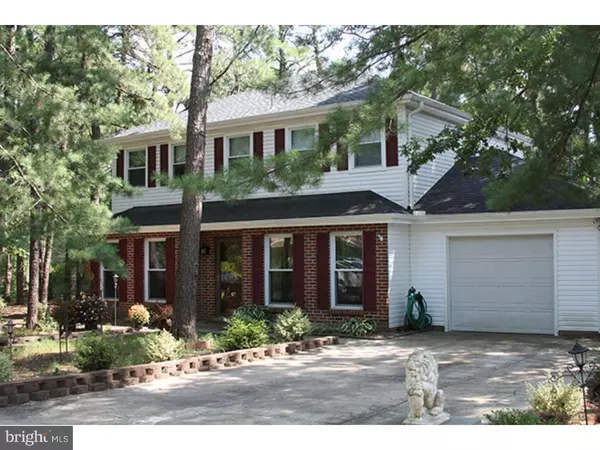For more information regarding the value of a property, please contact us for a free consultation.
11 KIRKBRIDGE CT Marlton, NJ 08053
Want to know what your home might be worth? Contact us for a FREE valuation!

Our team is ready to help you sell your home for the highest possible price ASAP
Key Details
Sold Price $265,000
Property Type Single Family Home
Sub Type Detached
Listing Status Sold
Purchase Type For Sale
Square Footage 2,669 sqft
Price per Sqft $99
Subdivision Kings Grant
MLS Listing ID 1002450716
Sold Date 10/14/16
Style Colonial
Bedrooms 4
Full Baths 2
Half Baths 1
HOA Fees $12
HOA Y/N Y
Abv Grd Liv Area 2,669
Originating Board TREND
Year Built 1977
Annual Tax Amount $7,866
Tax Year 2015
Lot Size 10,890 Sqft
Acres 0.25
Lot Dimensions 121X110X122X45
Property Description
Welcome to this beautiful lovely warm and cozy brick front colonial home, located in desirable Kings Grant, situated on a quiet wooded cul-de-sac. With 4 bedrooms and 2.5 baths and office with french doors. From 1 1/2 car garage entrance to separate laundry room with upgraded washer and dryer. Home features hardwood floors on main floor, wood burning fireplace in the beautiful and huge living room. Upgraded Kitchen with wood cabinets, two pantry closets and top of the line stainless still appliances, custom granite counter top and back splash. From living room enter to stunning four season Sunroom. The Sunroom futures gas fireplace,vaulted ceiling and french door, Sundance Spa with amazing view to fanced backyard. All bathrooms recently and professionally updated with newer vanities and sinks. This home is a comfortable oasis of privacy with fencing and a patio. Also features newer windows, new 2013 roof, new 2012 vinyl siding. The landscaping is like a park like setting with a buffer of beautiful trees. Kings Grant is one of the first environmentally friendly communities in our area with biking, jogging trails, community pool and lakes for fishing and swimming. Walking Distance to Elementary School! Must see to appreciate!
Location
State NJ
County Burlington
Area Evesham Twp (20313)
Zoning RD-1
Rooms
Other Rooms Living Room, Dining Room, Primary Bedroom, Bedroom 2, Bedroom 3, Kitchen, Family Room, Bedroom 1, Laundry, Other, Attic
Interior
Interior Features Primary Bath(s), Skylight(s), Ceiling Fan(s), Attic/House Fan, WhirlPool/HotTub, Breakfast Area
Hot Water Natural Gas
Heating Gas, Hot Water, Forced Air
Cooling Central A/C
Flooring Wood
Fireplaces Number 2
Fireplaces Type Brick, Gas/Propane
Equipment Oven - Self Cleaning, Dishwasher, Disposal, Energy Efficient Appliances, Built-In Microwave
Fireplace Y
Window Features Bay/Bow,Energy Efficient
Appliance Oven - Self Cleaning, Dishwasher, Disposal, Energy Efficient Appliances, Built-In Microwave
Heat Source Natural Gas
Laundry Main Floor
Exterior
Exterior Feature Patio(s)
Parking Features Inside Access, Garage Door Opener
Garage Spaces 4.0
Fence Other
Utilities Available Cable TV
Amenities Available Swimming Pool
Water Access N
Roof Type Pitched,Shingle
Accessibility None
Porch Patio(s)
Attached Garage 1
Total Parking Spaces 4
Garage Y
Building
Lot Description Cul-de-sac, Trees/Wooded
Story 2
Foundation Slab
Sewer Public Sewer
Water Public
Architectural Style Colonial
Level or Stories 2
Additional Building Above Grade
New Construction N
Schools
High Schools Cherokee
School District Lenape Regional High
Others
Pets Allowed Y
HOA Fee Include Pool(s),Snow Removal
Senior Community No
Tax ID 13-00052 06-00011
Ownership Fee Simple
Acceptable Financing Conventional, VA, FHA 203(b)
Listing Terms Conventional, VA, FHA 203(b)
Financing Conventional,VA,FHA 203(b)
Pets Allowed Case by Case Basis
Read Less

Bought with Michelle E Crosbie • Coldwell Banker Realty
GET MORE INFORMATION




