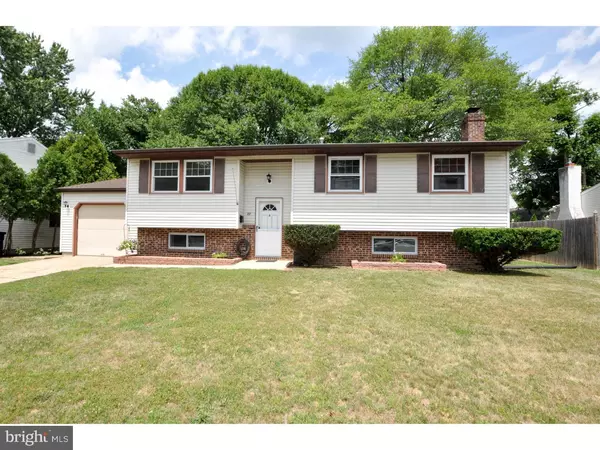For more information regarding the value of a property, please contact us for a free consultation.
17 GLENWOOD RD Lumberton, NJ 08048
Want to know what your home might be worth? Contact us for a FREE valuation!

Our team is ready to help you sell your home for the highest possible price ASAP
Key Details
Sold Price $228,263
Property Type Single Family Home
Sub Type Detached
Listing Status Sold
Purchase Type For Sale
Square Footage 2,172 sqft
Price per Sqft $105
Subdivision None Available
MLS Listing ID 1002447522
Sold Date 11/11/16
Style Ranch/Rambler,Raised Ranch/Rambler
Bedrooms 4
Full Baths 1
Half Baths 1
HOA Y/N N
Abv Grd Liv Area 2,172
Originating Board TREND
Year Built 1967
Annual Tax Amount $5,736
Tax Year 2016
Lot Dimensions 75X119
Property Description
Lumberton has a country flavor, away from the bustle of the city, but close enough to commute to professional job centers and the Joint Base. Established neighborhood and excellent schools that attract new buyers. New Central Air 2016. Roof and Deck were new in 2015. Refinished Hardwood floors on the Main level. Three bedrooms and spacious Main bath renovated 8 years ago, including heated Tile floors! Lower Level has large Family Room with Wood burning Fireplace and recessed lighting, and new windows. There is an additional finished rooms that could be used as a 4th Bedroom or Office and has great closet space. The Unfinished portion of the lower level has the Laundry facilities and half bath, Plenty of storage and a large Craft room or Workshop. Inside access to the attached 1 Car Garage with automatic garage door opener and attic access. One Year Home Warranty Included.
Location
State NJ
County Burlington
Area Lumberton Twp (20317)
Zoning R75
Rooms
Other Rooms Living Room, Dining Room, Primary Bedroom, Bedroom 2, Bedroom 3, Kitchen, Family Room, Bedroom 1, Laundry, Other, Attic
Basement Full, Outside Entrance, Fully Finished
Interior
Interior Features Ceiling Fan(s), Attic/House Fan, Kitchen - Eat-In
Hot Water Natural Gas
Heating Gas, Forced Air
Cooling Central A/C
Flooring Wood, Fully Carpeted, Vinyl, Tile/Brick
Fireplaces Number 1
Fireplaces Type Brick
Equipment Built-In Range, Dishwasher, Refrigerator, Built-In Microwave
Fireplace Y
Window Features Replacement
Appliance Built-In Range, Dishwasher, Refrigerator, Built-In Microwave
Heat Source Natural Gas
Laundry Basement
Exterior
Exterior Feature Deck(s)
Garage Inside Access, Garage Door Opener
Garage Spaces 2.0
Fence Other
Utilities Available Cable TV
Water Access N
Roof Type Pitched
Accessibility None
Porch Deck(s)
Attached Garage 1
Total Parking Spaces 2
Garage Y
Building
Lot Description Level
Foundation Brick/Mortar
Sewer Public Sewer
Water Public
Architectural Style Ranch/Rambler, Raised Ranch/Rambler
Additional Building Above Grade
New Construction N
Schools
School District Lumberton Township Public Schools
Others
Senior Community No
Tax ID 17-00019 12-00040
Ownership Fee Simple
Acceptable Financing Conventional, VA, FHA 203(b), USDA
Listing Terms Conventional, VA, FHA 203(b), USDA
Financing Conventional,VA,FHA 203(b),USDA
Read Less

Bought with Kathrin J Cerminara • RE/MAX ONE Realty-Moorestown
GET MORE INFORMATION




