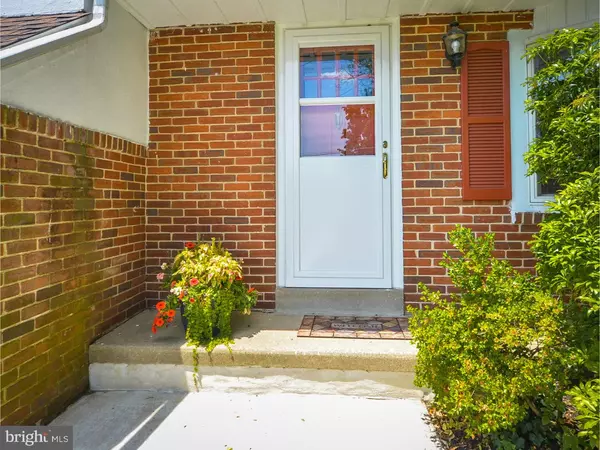For more information regarding the value of a property, please contact us for a free consultation.
948 FARM LN Ambler, PA 19002
Want to know what your home might be worth? Contact us for a FREE valuation!

Our team is ready to help you sell your home for the highest possible price ASAP
Key Details
Sold Price $325,000
Property Type Single Family Home
Sub Type Detached
Listing Status Sold
Purchase Type For Sale
Square Footage 2,475 sqft
Price per Sqft $131
Subdivision Ambler
MLS Listing ID 1002448214
Sold Date 11/30/16
Style Colonial,Split Level
Bedrooms 4
Full Baths 2
HOA Y/N N
Abv Grd Liv Area 2,475
Originating Board TREND
Year Built 1925
Annual Tax Amount $6,844
Tax Year 2016
Lot Size 8,448 Sqft
Acres 0.19
Lot Dimensions 65
Property Description
Welcome Home to this well maintained, beautiful home in sought out Upper Dublin Township!! This spacious, 4 bed, 2 bath home with RARE 1st Floor Master Suite is located in highly desirable Upper Dublin Twp. Enter home into spacious living room with bay window flowing into large dining room with additional storage closets. There is a newer addition that includes an updated kitchen, large family room and main bedroom/in-law suite. Fantastic, newer kitchen includes beautiful cherry cabinets, tile floor, stainless steel appliances, double sink, self cleaning double oven, huge pantry and large island. Kitchen is open to vaulted ceiling family room with sunburst windows with wood burning brick fireplace, built-in bookshelves, high hats with dimmer switches, hardwood floors with tile entrance leading to large deck overlooking serene, wooded rear yard. First floor family room leads to Master Bedroom Suite or In-Law Suite abundant with light from large bay window, two closets (one walk-in), and sliders leading to large rear deck. The En-suite Beautiful Marble and tiled Bathroom includes jetted tub, stall shower and skylight for added light. Second level includes two ample bedrooms, linen closet and hall bath with tile tub area and tiled floor. Third level has 3rd bedroom with skylight as well. Lower level leads to utility room housing washer, dryer, heater, hot water heater, oil tank and door leading to enclosed sunporch. Other amenitites: Hardwood under most of carpeting throughout(small area in dining room does not have hardwood underneath), newer windows throughout, 3 skylights, 1 car garage with electronic garage door opener w/remote , parking for 3 cars in driveway, and 4 a/c units. This wonderful home is within walking distance to renovated downtown Ambler, Ambler train station, Sheeleigh Park, close to Mondauk Park, Highly Rated Upper Dublin Schools are within walking distance. Very convenient to highways, trains, shopping, theatre, wonderful restaurants, you name it! Location! Location! Location!
Location
State PA
County Montgomery
Area Upper Dublin Twp (10654)
Zoning A
Rooms
Other Rooms Living Room, Dining Room, Primary Bedroom, Bedroom 2, Bedroom 3, Kitchen, Family Room, Bedroom 1, In-Law/auPair/Suite, Other
Basement Partial, Outside Entrance
Interior
Interior Features Primary Bath(s), Kitchen - Island, Butlers Pantry, Skylight(s), Ceiling Fan(s), WhirlPool/HotTub, Stall Shower, Breakfast Area
Hot Water Electric
Heating Oil, Hot Water
Cooling Wall Unit
Flooring Wood, Fully Carpeted, Tile/Brick, Marble
Fireplaces Number 1
Fireplaces Type Brick
Equipment Oven - Double, Oven - Self Cleaning, Dishwasher, Disposal, Built-In Microwave
Fireplace Y
Window Features Bay/Bow,Replacement
Appliance Oven - Double, Oven - Self Cleaning, Dishwasher, Disposal, Built-In Microwave
Heat Source Oil
Laundry Lower Floor
Exterior
Exterior Feature Deck(s), Porch(es)
Garage Spaces 4.0
Utilities Available Cable TV
Water Access N
Accessibility None
Porch Deck(s), Porch(es)
Attached Garage 1
Total Parking Spaces 4
Garage Y
Building
Lot Description Level, Trees/Wooded
Story Other
Sewer Public Sewer
Water Public
Architectural Style Colonial, Split Level
Level or Stories Other
Additional Building Above Grade
Structure Type Cathedral Ceilings,9'+ Ceilings
New Construction N
Schools
Elementary Schools Fort Washington
Middle Schools Sandy Run
High Schools Upper Dublin
School District Upper Dublin
Others
Senior Community No
Tax ID 54-00-06172-002
Ownership Fee Simple
Read Less

Bought with Diane M Reddington • Coldwell Banker Realty
GET MORE INFORMATION




